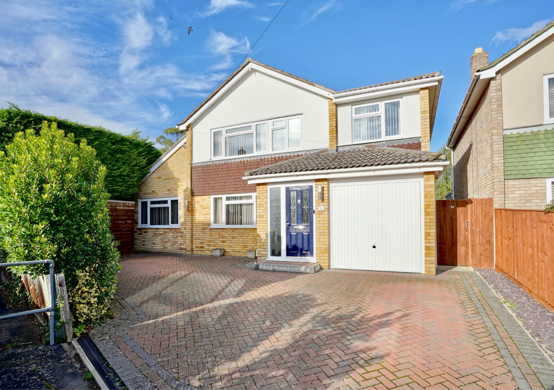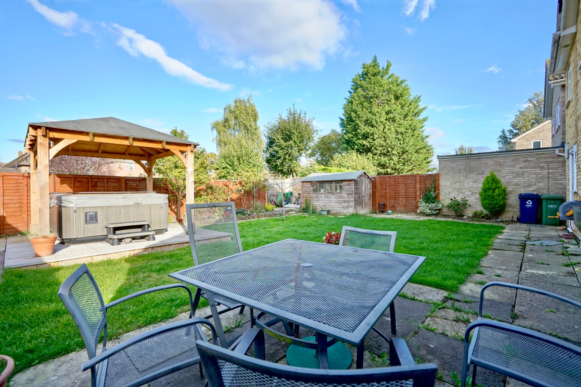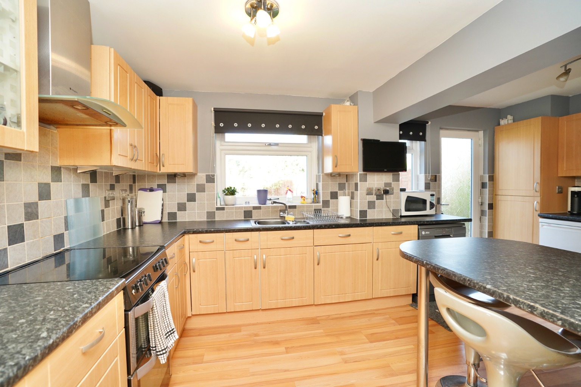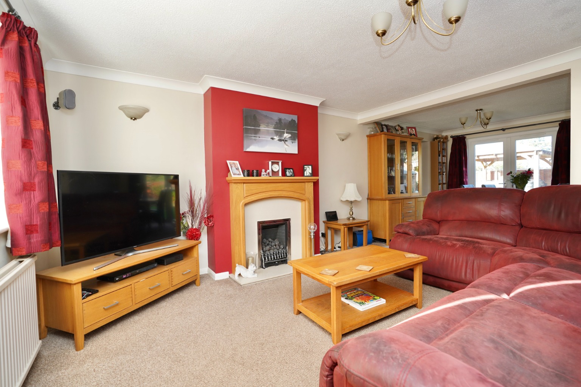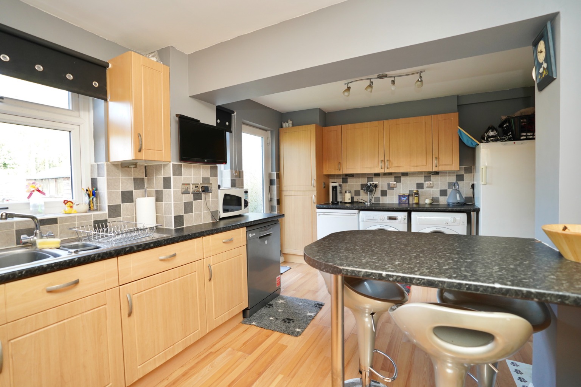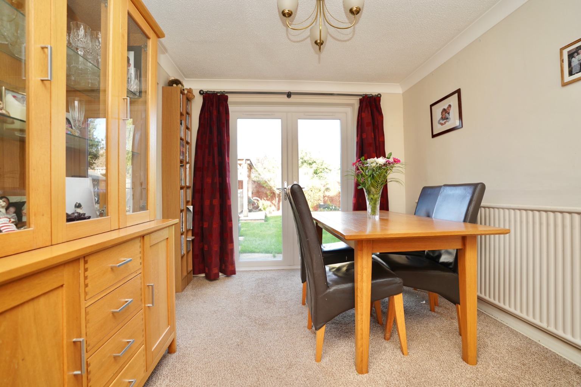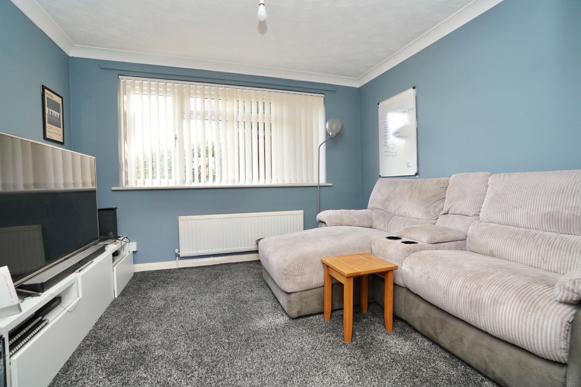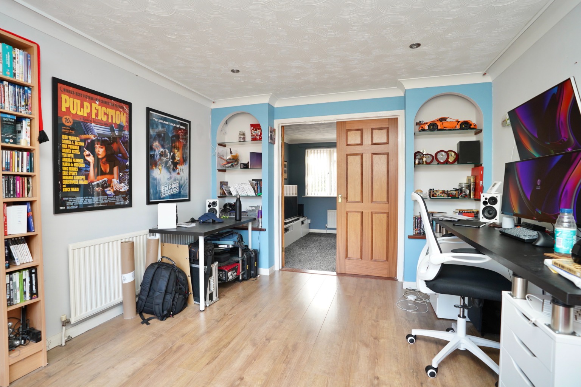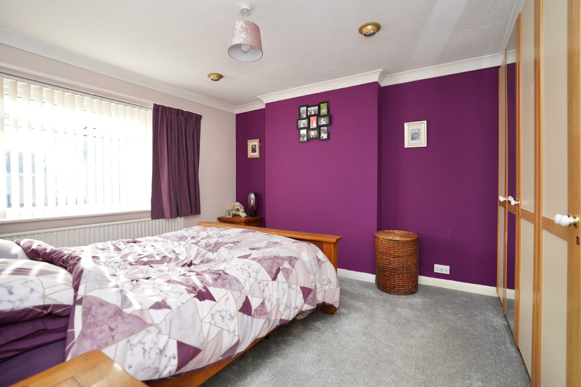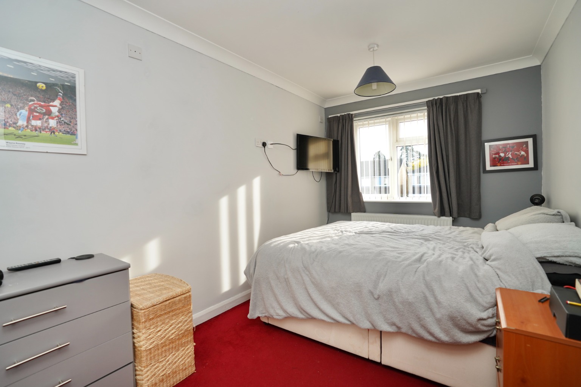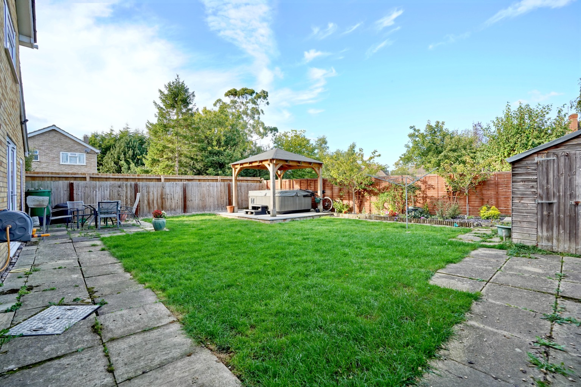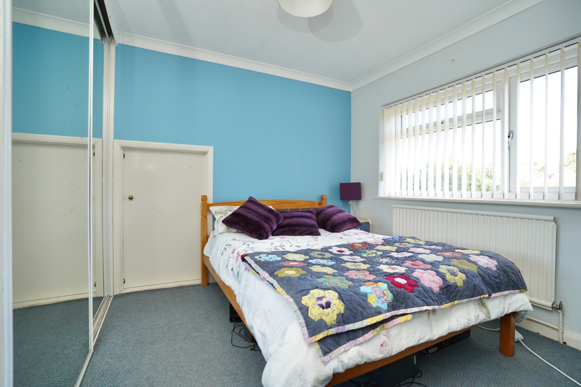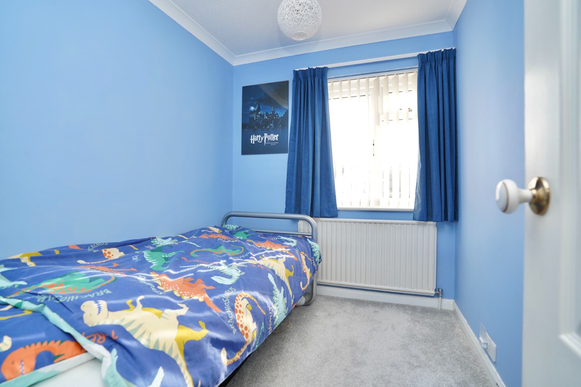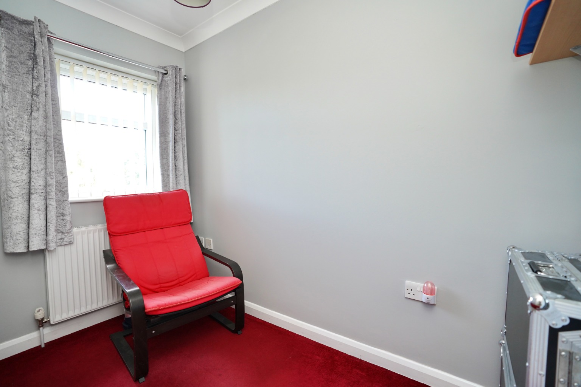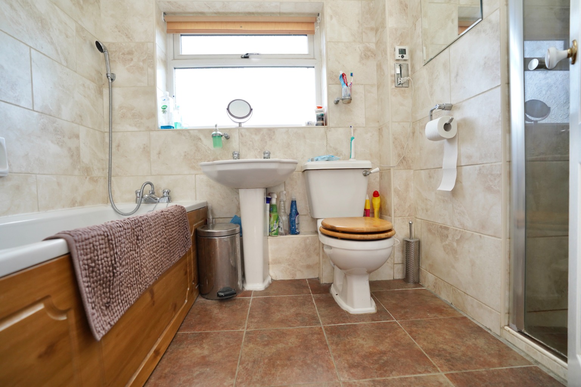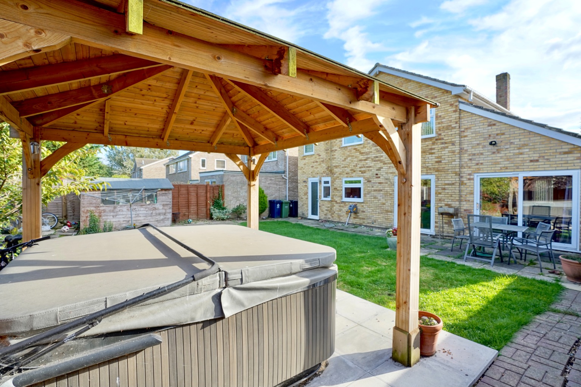5 bedroom
1 bathroom
5 bedroom
1 bathroom
*** A GREAT EXTENDED 4 / 5 BEDROOM DETACHED FAMILY HOME WITH 3 FAMILY RECEPTION ROOMS OFFERING EXCELLENT SPACE IN ONE OF THE TOWNS MOST SOUGHT AFTER LOCATIONS ***
EARLY VIEWING ESSENTIAL DUE TO DEMAND.
This lovely family home close to TOWN CENTRE and SCHOOLS is not to be missed.
With a large lounge / dining room, family room, sitting room / study and a good size kitchen breakfast room.
Extended also upstairs providing 4 good size bedrooms and 5th bedroom / nursery option.
With a WEST FACING rear garden, garage and ample parking.
CALL TO VIEW TODAY.
Entrance via composite door.
Porch
Door into hallway.
Entrance Hall
Stairs to first floor, radiator.
Living / Dining Room23'7" x 13'9" (7.2m x 4.2m)
Spacious room with UPVC double glazed window to front and French doors opening to the rear garden, three radiators.
Study10'10" x 9'10" (3.3m x 3m)
Great addition to the property with UPVC double glazed patio doors opening to the rear garden, radiator.
Family Room13'1" x 10'10" (4m x 3.3m)
Another great addition with UPVC double glazed window to front, radiator.
Kitchen Breakfast Room16'5" x 9'6" (5m x 2.9m)
Fitted range of wall, base and drawer units with breakfast bar, 1.5 bowl sink and drainer, spaces for oven (fitted extractor), fridge/freezer, dishwasher, washing machine and tumble dryer, radiator, two UPVC double glazed windows to rear and door opening to the rear garden.
Cloakroom
Fitted two piece suite comprising low level WC, pedestal wash hand basin, heated towel rail, extractor.
Landing
Airing cupboard, access to loft space.
Bedroom One12'2" x 7'11" (3.7m x 2.41m)
UPVC double glazed window to front, fitted range of wardrobes, radiator.
Bedroom Two11'2" x 10'10" (3.4m x 3.3m)
UPVC double glazed window to rear, fitted range of wardrobes, radiator, door to eaves storage cupboard.
Bedroom Three10'10" x 8'6" (3.3m x 2.6m)
UPVC double glazed window to front, fitted double wardrobes, radiator.
Bedroom Four8'2" x 6'7" (2.5m x 2m)
UPVC double glazed window to front, radiator.
Bedroom Five / Nursery / Study8'10" x 4'9" (2.7m x 1.45m)
UPVC double glazed window to rear, radiator.
Bathroom
Fitted four piece suite comprising panel bath, shower cubicle, pedestal wash hand basin, low level WC, underfloor heating, UPVC double glazed window to rear.
Outside
A lovely, private, rear garden mainly laid to lawn with paved patio area, timber covered area housing hot tub (not included in the sale), gated side access to the ample driveway leading to the single garage.
