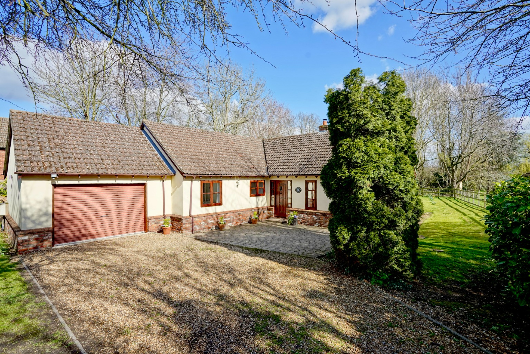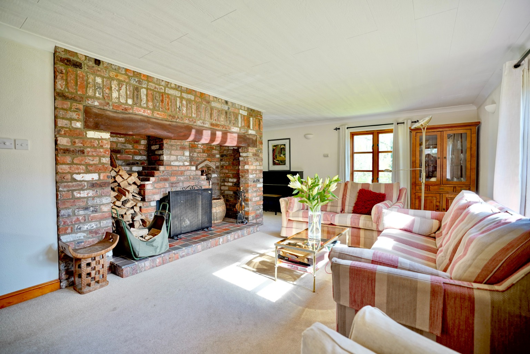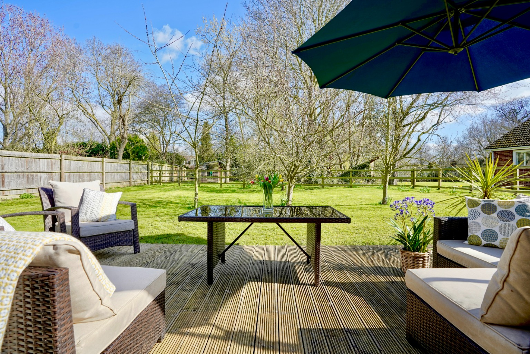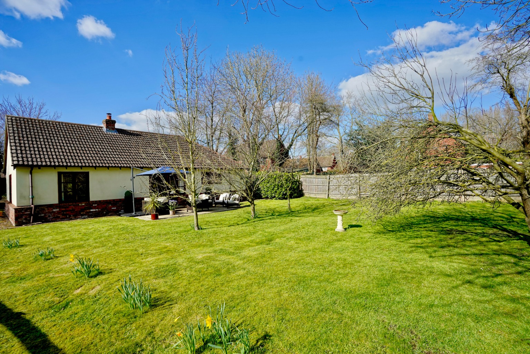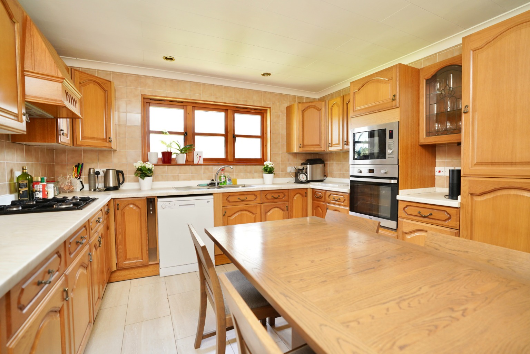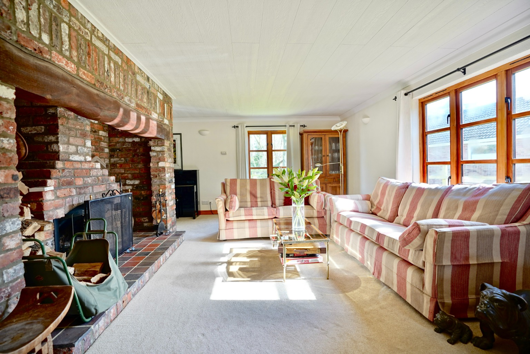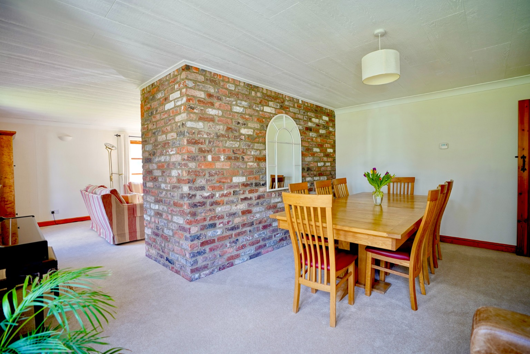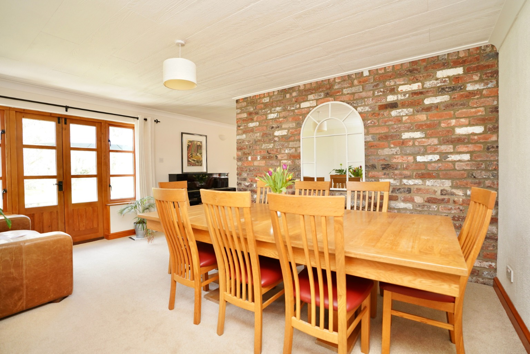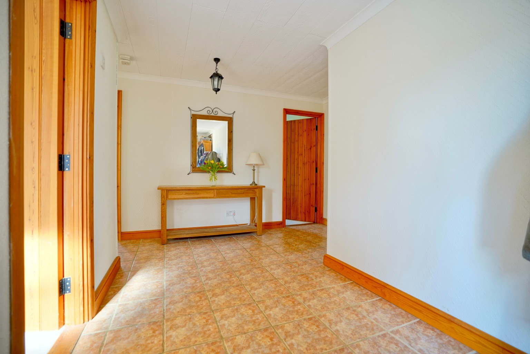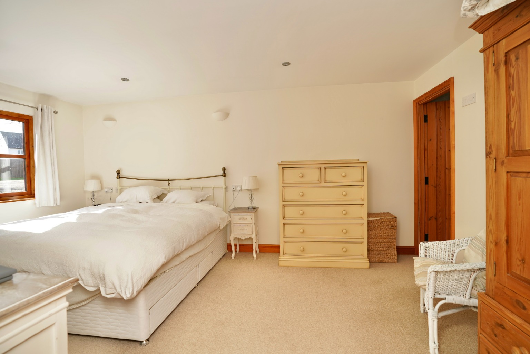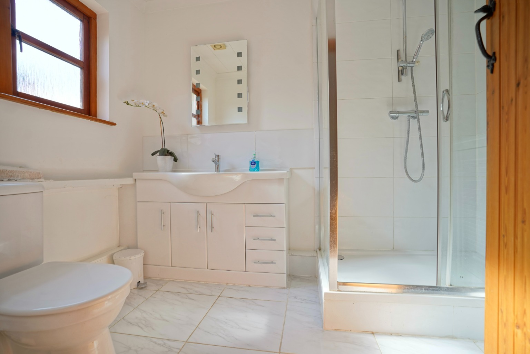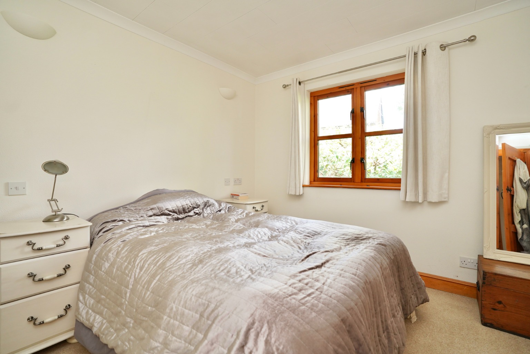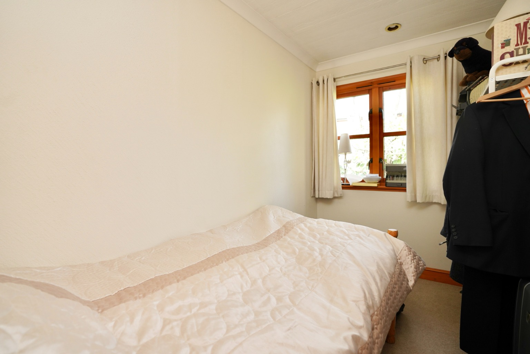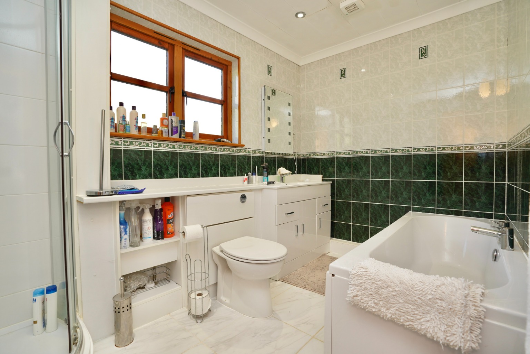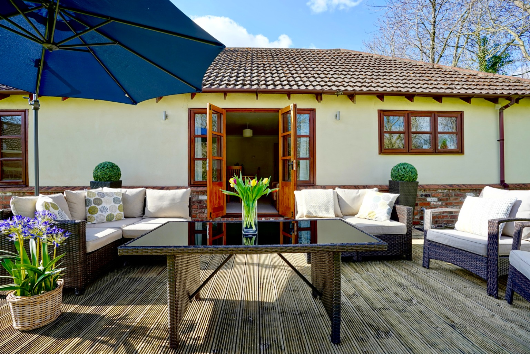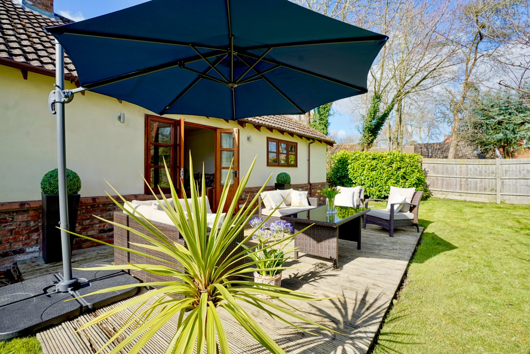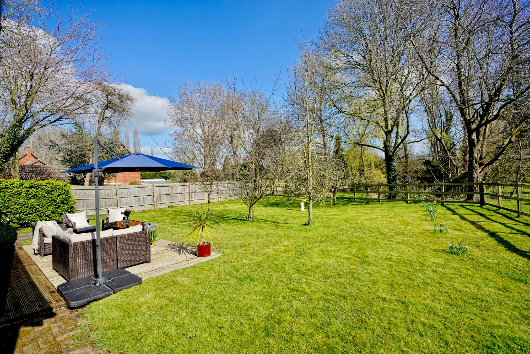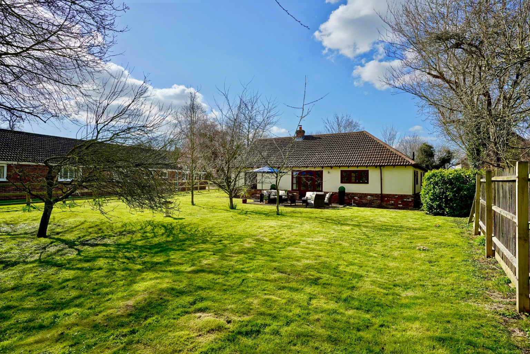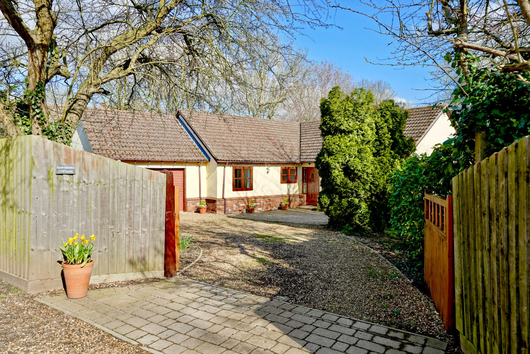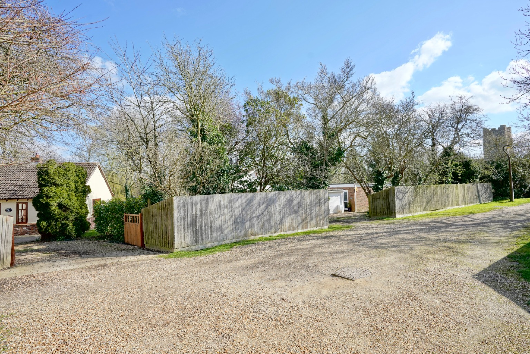3 bedroom
2 bathroom
3 bedroom
2 bathroom
*** THE CHANCE TO ACQUIRE A STUNNING 3 BEDROOM DETACHED POTTON WILBRAHAM BUNGALOW IN A FANTASTIC SETTING, IN THE HIGHLY DESIRABLE VILLAGE OF HILTON, OFFERED WITH NO FORWARD CHAIN ***
Hawthorn Cottage is a special home, with an OUTSTANDING OPEN ASPECT rear garden.
Offers considered between £600,000 - £650,000
Nestled at the very bottom of Church Lane, in a very quiet and secluded position, this home is NOT TO BE MISSED.
The living room has a spectacular INGLENOOK FIREPLACE and enjoys a triple aspect allowing an abundance of light, and opens to the SPACIOUS DINING ROOM which has French doors onto the STUNNING GARDEN.
With re-fitted en-suite to the large principle bedroom.
Ample parking for 4-5 vehicles leading to the 1.5 garage which has an electric door, and with future proofing in mind, an ELECTRIC CHARGE port is to be installed 23/3/22.
CALL TO MAKE YOUR APPOINTMENT TO VIEW ASAP
Rooms
Entrance via solid wood stain glass panel door.
Entrance Hall
Tiled flooring, access to the fully insulated, partially boarded loft with lights, access with loft ladder.
Shower Room
Re-fitted three piece suite comprising shower cubicle, pedestal wash hand basin, low level WC, extractor, hard wood double glazed window to front.
Living Room (24'0 x 15'5)
Triple aspect with hard wood double glazed windows to front, side and rear, a stunning inglenook fireplace with exposed reclaimed bricks opening to the dining room.
Dining Room (16'9 x 11'2)
Spacious entertaining room with hard wood double glazed French doors opening to the rear garden, feature exposed reclaimed brick wall.
Kitchen Breakfast Room (12'10 x 11'10)
Fitted range of wall, base and drawer units with 1.5 bowl sink and drainer, integrated oven, hob, extractor and microwave, plumbing for dishwasher, integrated fridge/freezer, hard wood double glazed window to rear, opening to the utility room.
Utility Room (12'10 x 4'7)
Re-fitted range of units with single sink and drainer, plumbing for washing machine, cupboard housing boiler, hard wood double glazed window and door to side.
Bedroom One (17'1 x 10'10)
A lovely light and spacious room with hard wood double glazed window to side.
Ensuite Bathroom
Re-fitted four piece suite comprising panel bath, shower cubicle, vanity wash hand basin with storage, low level WC, fully tiled walls and flooring, hard wood double glazed window to side.
Bedroom Two (10'10 x 10'6)
Hard wood double glazed window to side.
Bedroom Three (10'6 x 5'11)
Hardwood double glazed window to side.
Outside
An exceptional back setting with an open feel sitting on a large plot approx. 1/3 of an acre. The garden faces east and south and the sun travels round the living room and sets at the front of the house in the west. Mainly laid to lawn with four fruit trees enclosed by rail and post fencing and enjoys a lovely decked patio entertaining area.
A lovely private entrance via gated access to the extensive gravel drive providing ample parking for 4-5 vehicles leading to the 1.5 size garage with boarded loft with lights, access with loft ladder.
Agents Note
The vendor has provided the following information:
The property benefits from under floor heating throughout and has gas central heating.
Well maintained with all electrics and gas certified in August 2021 and in excellent condition.
Hilton is a friendly village with a village hall, playground and sunken maze on the Green.
There are some lovely walks around the Green, on the Wilderness and footpaths into the local fields.
Mobile reception and 40 mbps broadband.
Local schools are Elsworth CofE Primary School, Fenstanton Primary School, Swavesey Village College, Hills Road 6th Form College, Long Road and Comberton.
