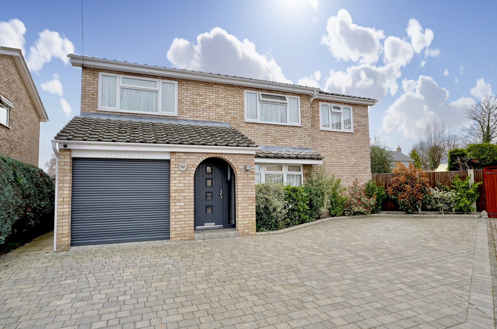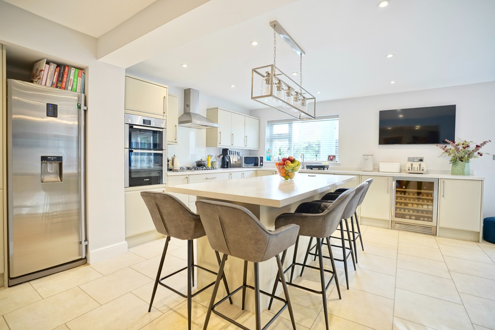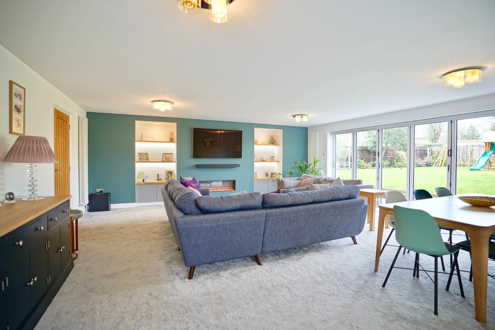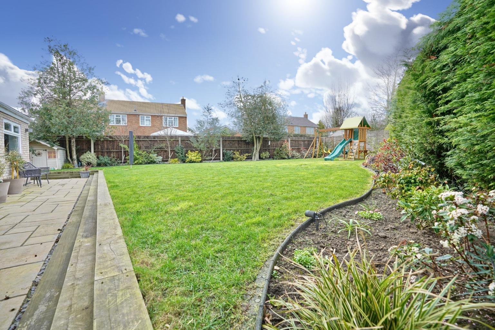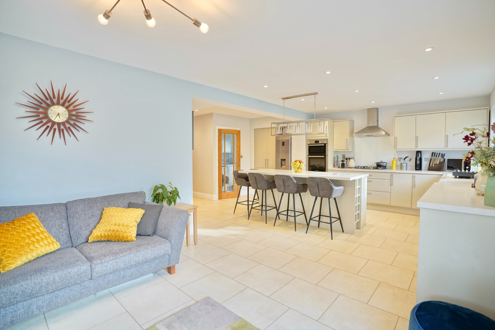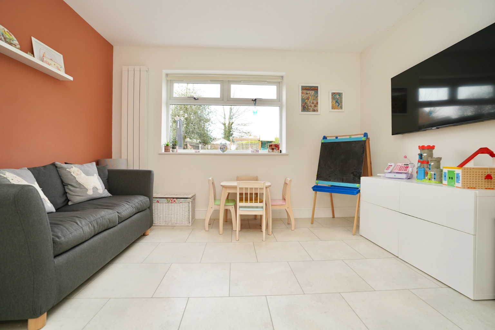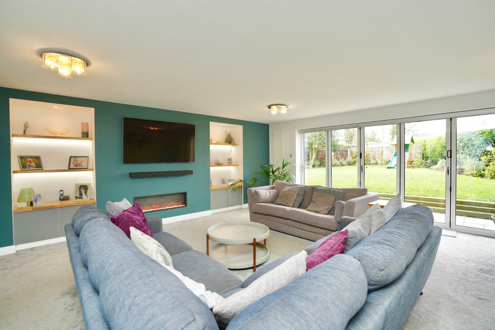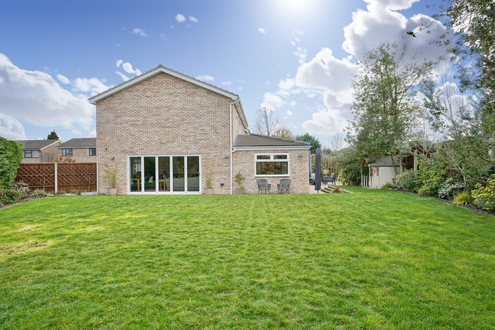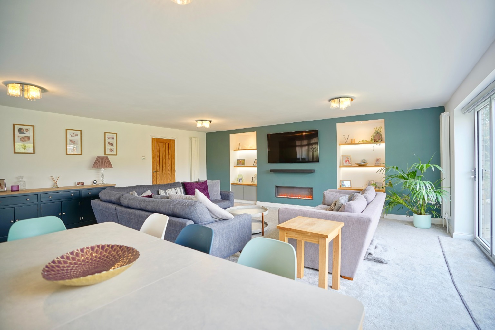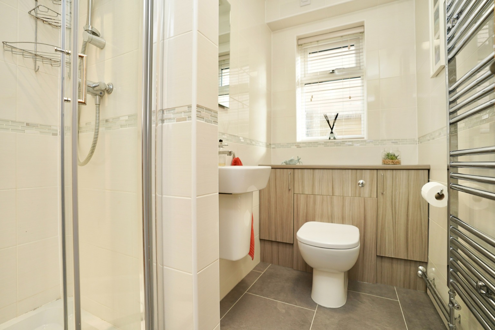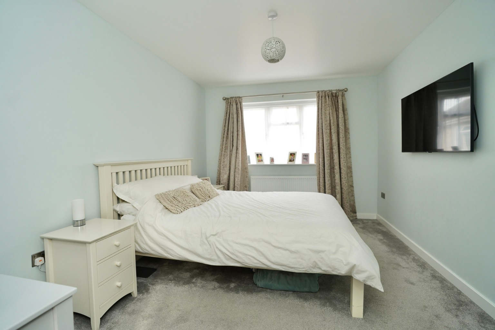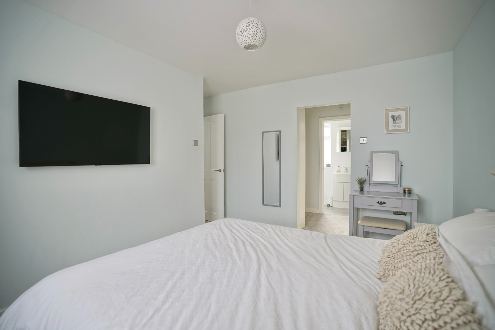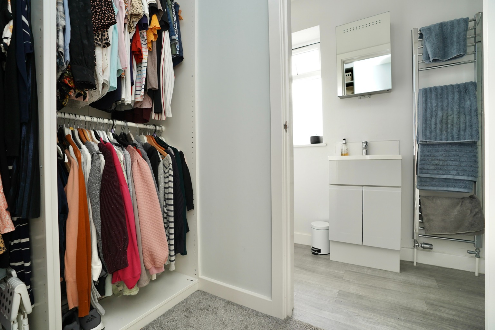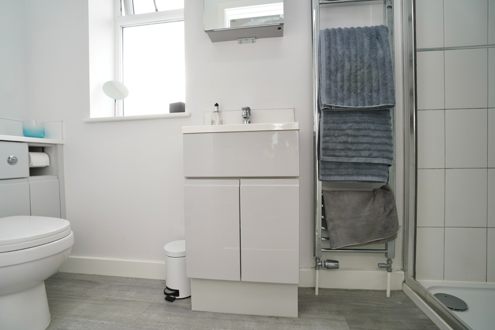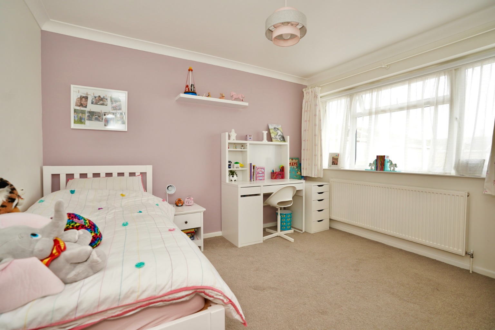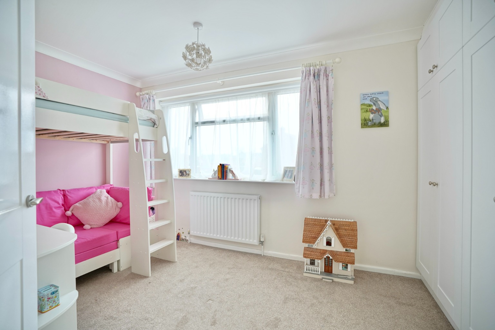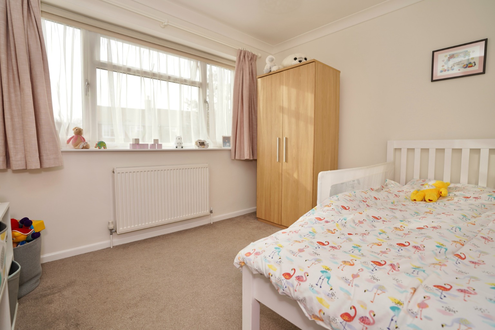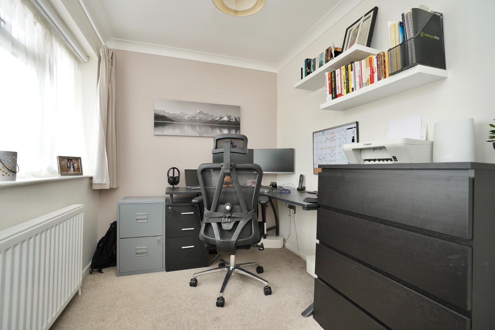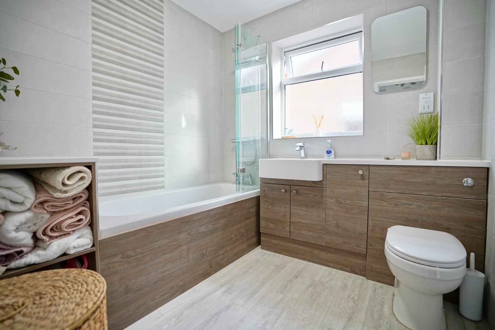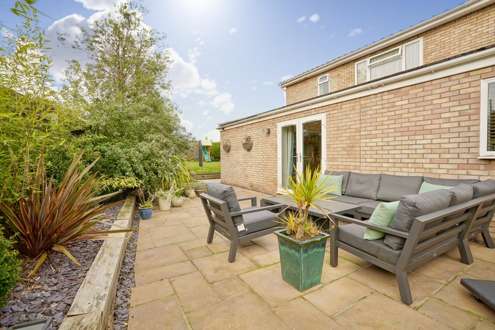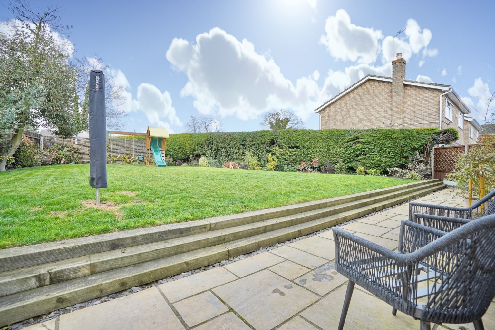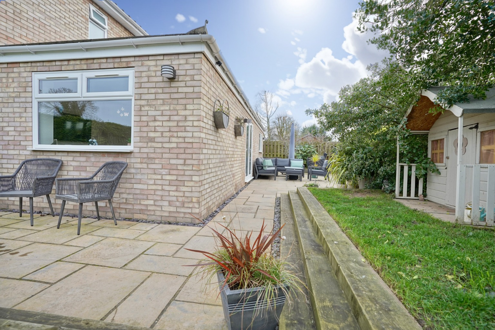5 bedroom
3 bathroom
5 bedroom
3 bathroom
*** AN EXCEPTIONAL, VASTLY EXTENDED, 5 BEDROOM DETACHED FAMILY HOME OF 2155 SQ FT (INCLUDING GARAGE) FEATURING A SENSATIONAL KITCHEN DINING FAMILY ROOM AND A SPECTACULAR LIVING ROOM ***
Offers considered between £600,000 - £650,000
This BEAUTIFUL FAMILY HOME is a must to view early to avoid missing out.
Having been extended to provide everything you need from a home.
The beautiful rear garden has been landscaped to an excellent standard with courtesy lighting.
There is a separate playroom for the children making this the perfect family home.
Ample parking leading to the garage.
CALL TO VIEW TODAY
Rooms
Entrance via composite door.
Entrance Hall
UPVC double glazed window to side, stairs to first floor, under stairs cupboard, radiator, door to integral garage.
Shower Room
Re-fitted three piece suite comprising shower cubicle, wash hand basin, low level WC, storage cupboards, heated towel rail, UPVC double glazed window to side.
Living Room (20'10 x 20'6)
A sensational, extended living room with bi-folding doors opening to the rear garden and UPVC double glazed window to side, inset stylish fitted electric fire with fitted range of shelving with lighting, four designer radiators.
Kitchen / Dining / Family Room (24'3 x 18'1)
A stunning, modern living space with vast range of fitted wall, base and drawer units, large central island, 1.5 bowl sink and drainer, integrated Bosch double oven, 5 ring gas hob and extractor, integrated dishwasher, spaces for fridge/freezer and wine fridge, integrated bin storage, UPVC double glazed window to rear, French doors opening to the rear garden and internal bi-folding doors opening to the family/play room, Karndean flooring, designer radiator.
Utility Room
Fitted range of units with stainless steel sink and drainer, space and plumbing for washing machine and fridge/freezer, UPVC double glazed door to side, Karndean flooring.
Playroom / Study (11'10 X 9'10)
UPVC double glazed window to side, Karndean flooring, designer radiator.
Landing
Airing cupboard, access to loft space.
Bedroom One (13'1 x 13'1)
UPVC double glazed window to front, walk in wardrobe/dressing area, radiator.
Ensuite Shower Room
Fitted three piece suite comprising shower cubicle, vanity wash hand basin with storage, low level WC, heated towel rail, UPVC double glazed window to side.
Bedroom Two (11'6 x 10'6)
UPVC double glazed window to front, radiator.
Bedroom Three (10'10 x 8'9)
UPVC double glazed window to rear, fitted range of wardrobes, radiator.
Bedroom Four (10'6 x 8'9)
UPVC double glazed window to rear, radiator.
Bedroom Five (10'6 x 7'1)
UPVC double glazed window to front, storage cupboard, radiator.
Bathroom
Fitted three piece suite comprising inset shower over panel bath, vanity wash hand basin with storage, low level WC, heated towel rail, UPVC double glazed window to side.
Outside
A beautifully landscaped rear garden with feature lighting to enjoy in the evenings, mainly laid to lawn split into two sections with a variety of trees and shrubs, sleeper borders, two patio entertaining areas, play house, garden shed, sectioned off to the rear, security gated access to the front.
Ample driveway to the front providing off road parking for 4-5 vehicles leading to the single garage.
