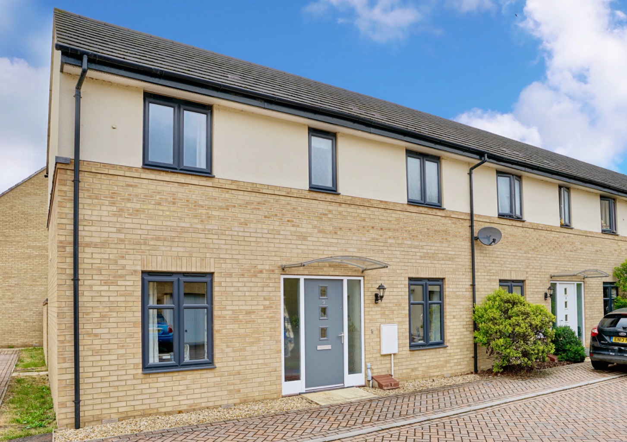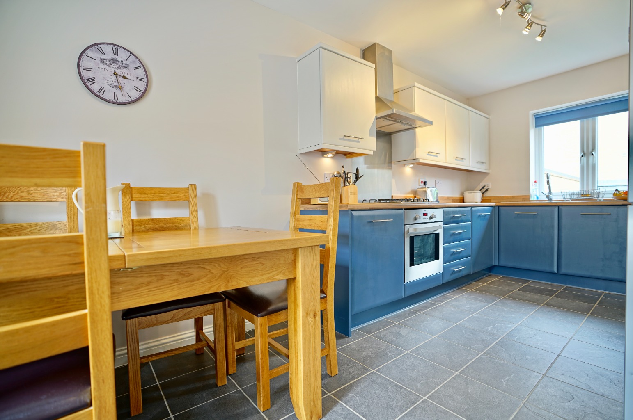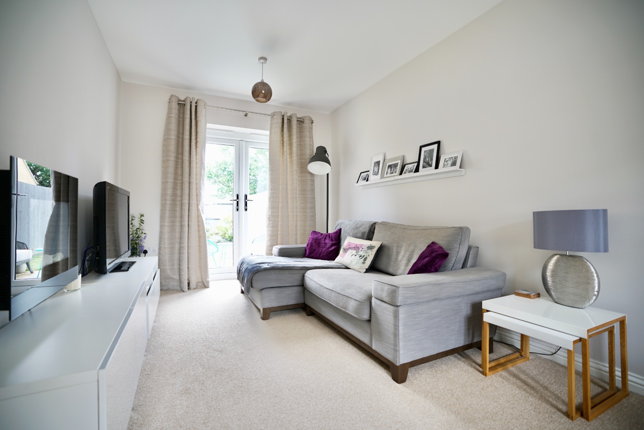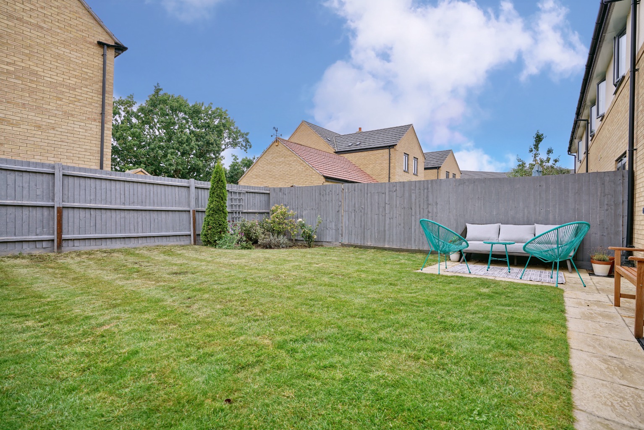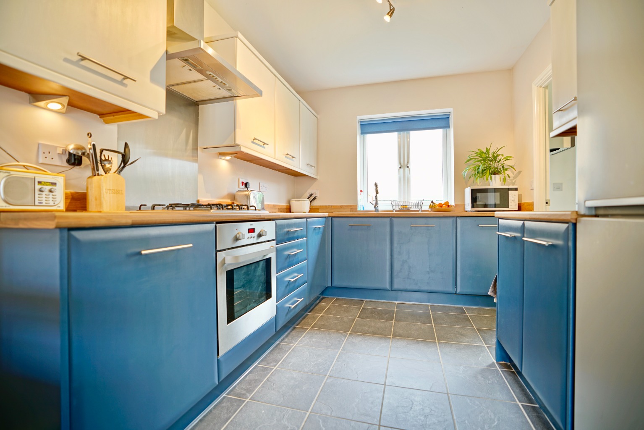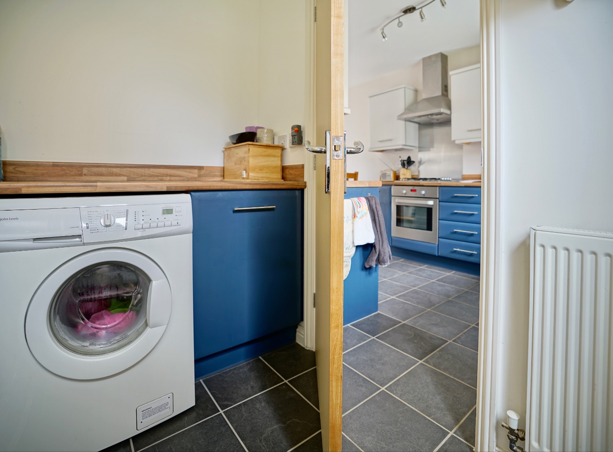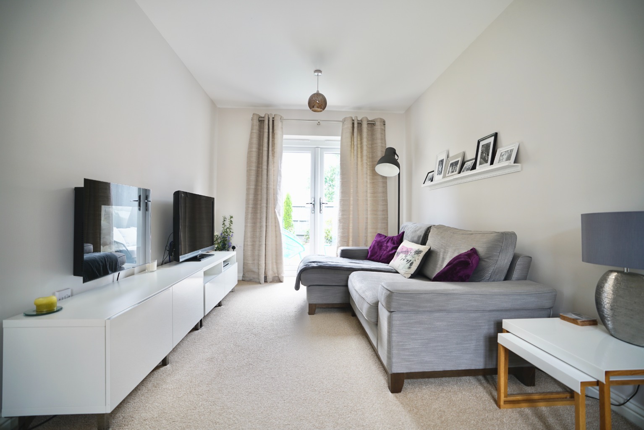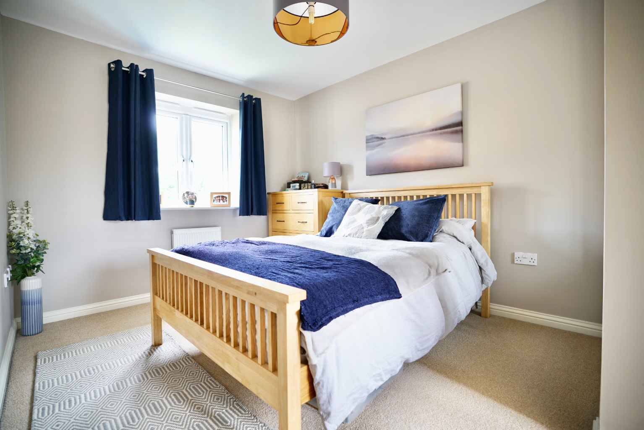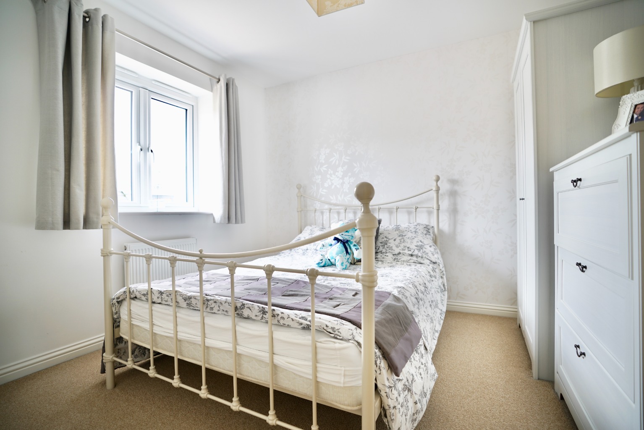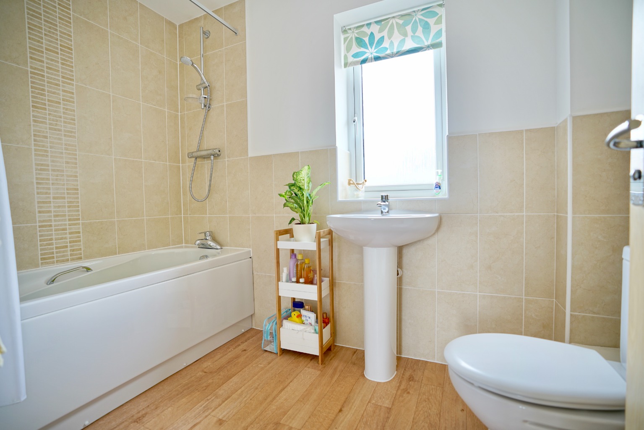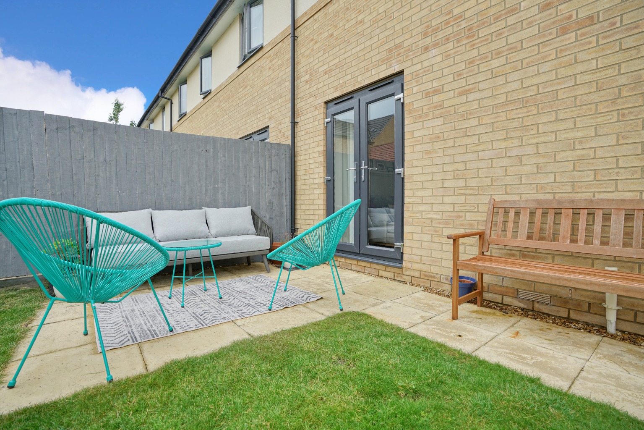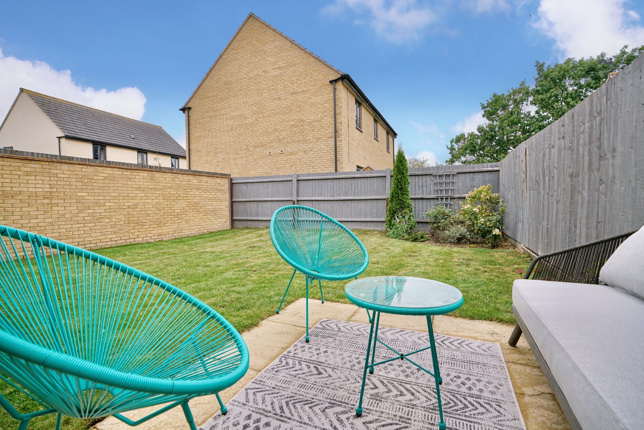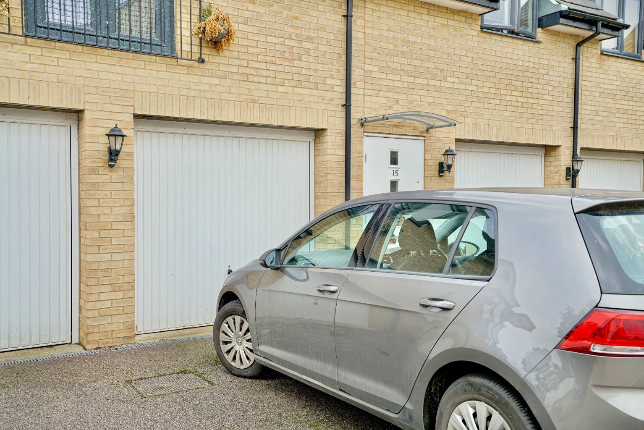3 bedroom
3 bathroom
3 bedroom
3 bathroom
*** A STUNNING 3 BEDROOM HOME WITH EN-SUITE TO MASTER, A BEAUTIFUL KITCHEN DINING ROOM, GARAGE AND OFF ROAD PARKING AND PRIVATE SPACIOUS REAR GARDEN ***
This is a PERFECT FIRST TIME HOME on the popular 'YES' development with EXCELLENT access to the Guided Busway and road links.
In IMMACULATE CONDITION throughout and with a lovely 2 tone KITCHEN DINER with a separate UTILITY ROOM, downstairs cloakroom and GOOD SIZE LIVING ROOM.
3 bedrooms with EN-SUITE TO MASTER and family bathroom.
With garage en-bloc and off road parking space.
INTERNAL VIEWING ESSENTIAL TO APPRECIATE
Entrance via glazed door.
Entrance Hall
Lovely spacious hallway with stairs to first floor, radiator.
Cloakroom
Fitted two piece suite comprising low level WC, pedestal wash hand basin, extractor, radiator.
Living Room 18'4" x 9'10" (5.6m x 3m)
UPVC double glazed window to front and French doors opening to the rear garden, radiator.
Kitchen / Dining Area 18'4" x 9'10" (5.6m x 3m)
Lovely two tone fitted range of wall, base and drawer units with sink and drainer, fitted oven, hob and extractor, integrated dishwasher, space for fridge/freezer, UPVC double glazed window to front and rear.
Utility Room
Fitted base units with plumbing for washing machine, under stairs cupboard, radiator, door opening to the rear garden.
Landing
UPVC double glazed window to rear, access to loft space.
Bedroom One 12'6" x 9'2" (3.8m x 2.8m)
UPVC double glazed window to rear, fitted double wardrobes, radiator.
Ensuite Shower Room
Fitted three piece suite comprising shower cubicle, pedestal wash hand basin, low level WC, radiator, UPVC double glazed window to front.
Bedroom Two 9'10" x 9'10" (3m x 3m)
UPVC double glazed window to front, radiator.
Bedroom Three 9'10" x 8'1" (3m x 2.46m)
UPVC double glazed window to rear, radiator.
Bathroom
Fitted three piece suite comprising inset shower over panel bath, pedestal wash hand basin, low level WC, radiator, UPVC double glazed window to front.
Outside
Lovely west facing rear garden mainly laid to lawn with paved patio area, gated side access with garage en bloc and additional off road parking space.
Agents Note
Council Tax Band: C There is a management service charge of £153.27 per year for the upkeep of the estate/development. Yes at St Ives MCL is managed by Chamonix Estates. The property is freehold, however the garage is leasehold and the lease term is 999 years from 1st January 2012.
