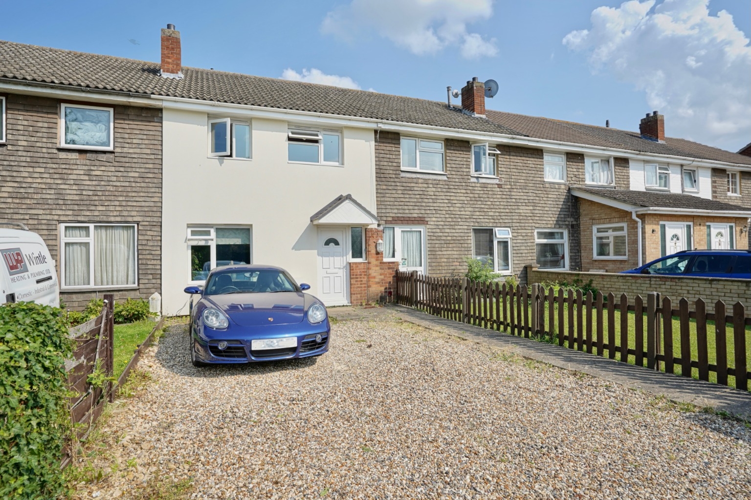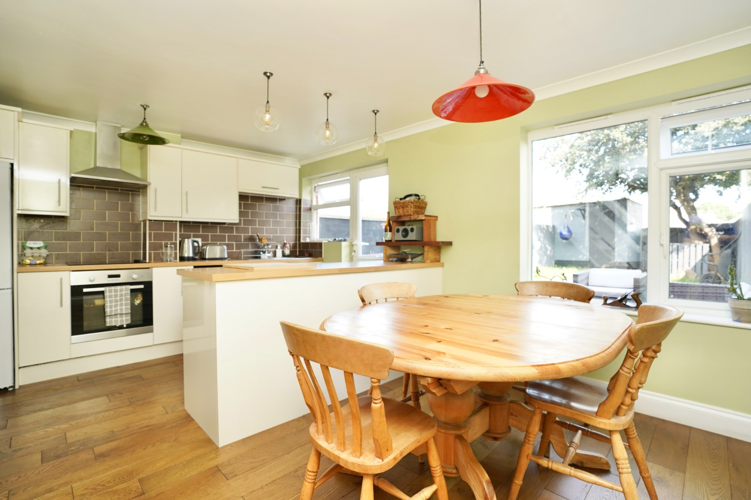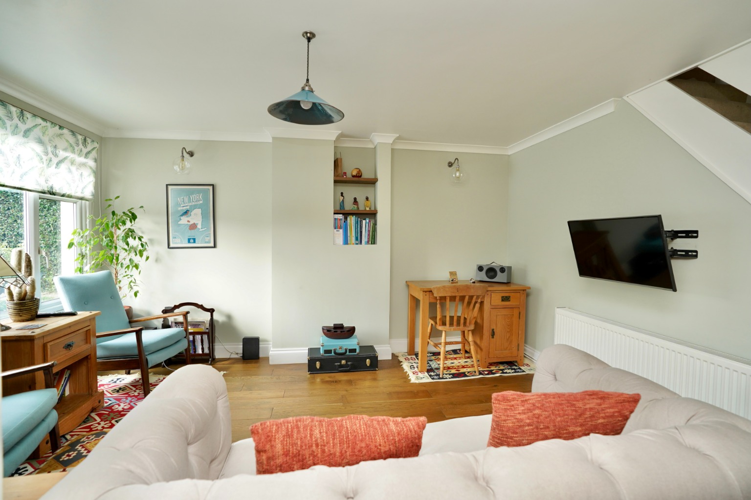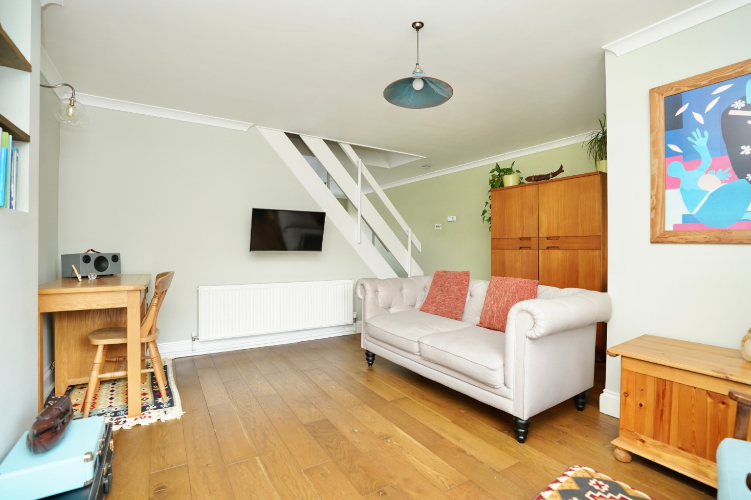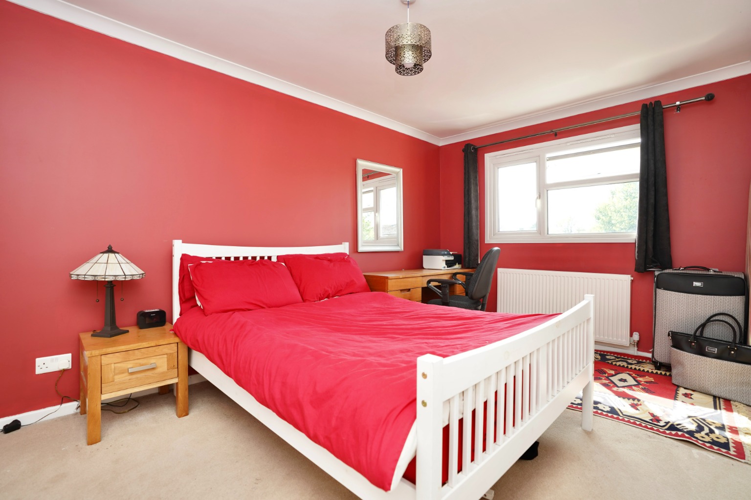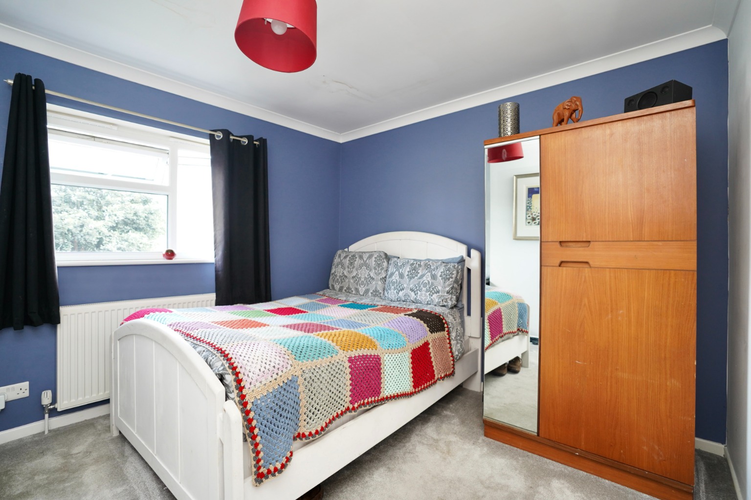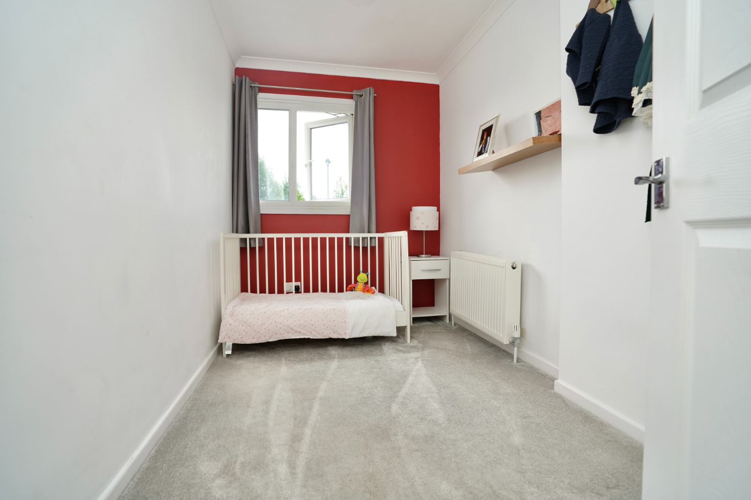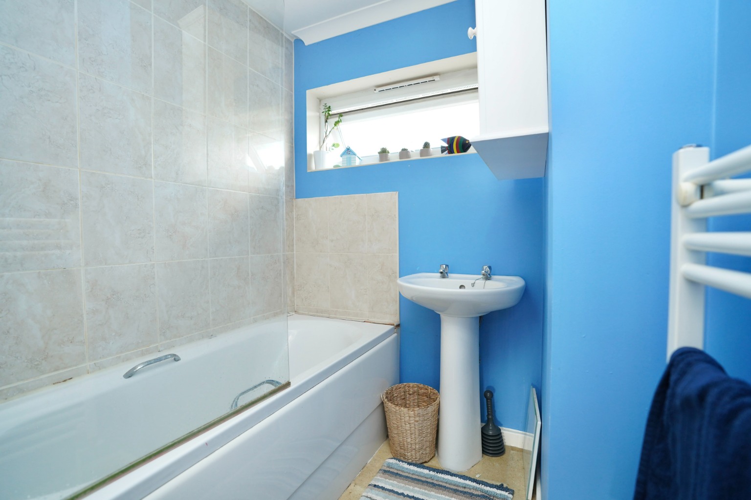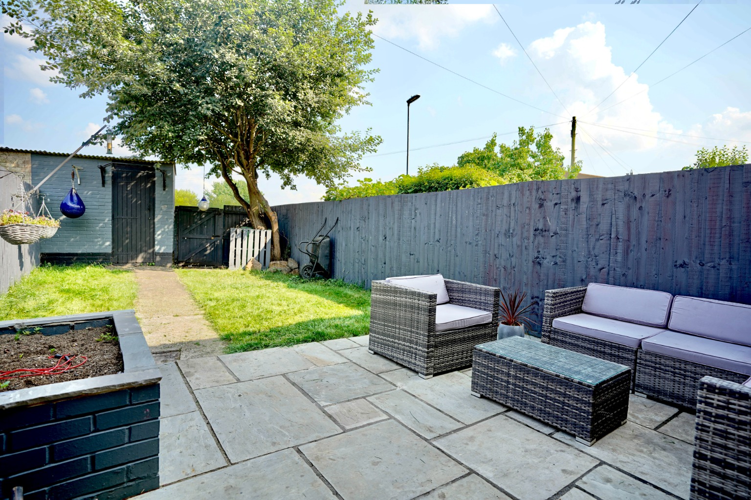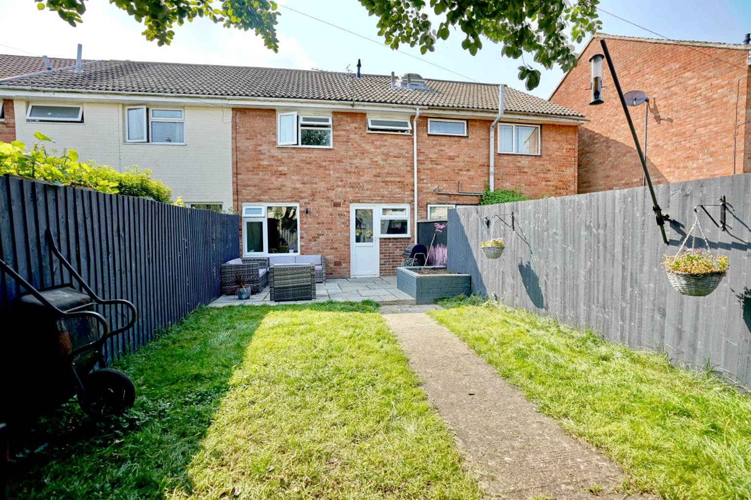3 bedroom
1 bathroom
3 bedroom
1 bathroom
*** A SUPERB 3 BEDROOM HOME WITH A LOVELY KITCHEN DINING ROOM, BEAUTIFUL REAR GARDEN, AND OFF-ROAD PARKING FOR 3-4 CARS ***
Offers considered between £210,000 to £230,000
This great home is a MUST TO VIEW EARLY to avoid missing out.
Close proximity to the schools and shops.
CALL TO VIEW TODAY
Entrance via UPVC double glazed front door.
Entrance Porch
Internal glazed door with side panel.
Living Room 15'1" x 13'9" (4.6m x 4.2m)
UPVC double glazed window to front, stairs to first floor, radiator.
Kitchen / Dining Room 15'1" x 12'6" (4.6m x 3.8m)
Re-fitted range of wall, base and drawer units with single drainer sink unit with mixer tap, integral double electric oven, hob and extractor, space for fridge freezer and washing machine, under stairs storage cupboard, two UPVC double glazed windows and door opening to the rear garden.
Landing
Access to loft space.
Bedroom One 13'5" x 9'2" (4.1m x 2.8m)
UPVC double glazed window to front, storage cupboard, radiator.
Bedroom Two 10'8" x 9'10" (3.25m x 3m)
UPVC double glazed window to rear, over stairs cupboard, radiator.
Bedroom Three 10'6" x 6'1" (3.2m x 1.85m)
UPVC double glazed window to front, storage cupboard, radiator.
Bathroom
Fitted two piece suite comprising panel bath with folding screen and independent shower unit fitted over, pedestal wash hand basin with tiling, heated towel rail, UPVC double glazed window to front.
Separate WC
Fitted low level WC, extractor, airing cupboard housing gas fired central heating boiler.
Outside
The gravelled frontage gives parking for two large vehicles. The rear garden measures approximately 39' (12.00m) in length and is mainly laid to lawn, outside tap, brick built barn/store to the rear boundary and gated access to the rear.
