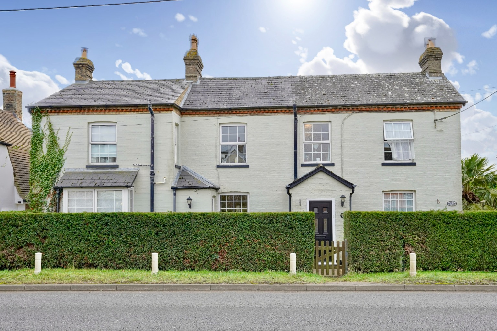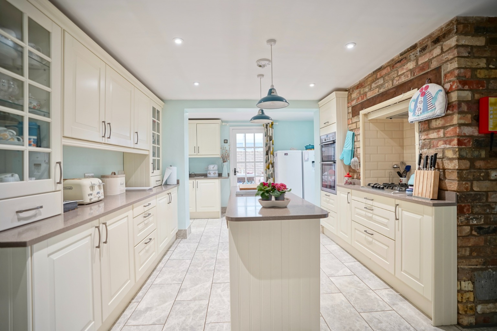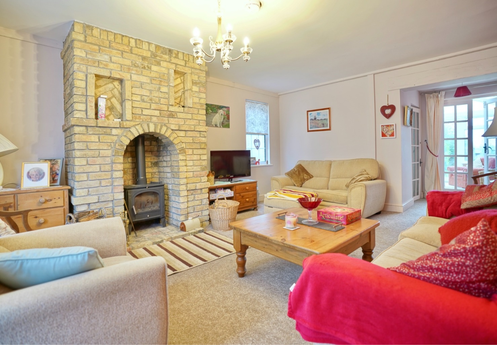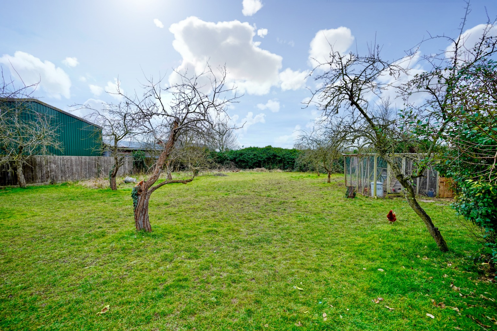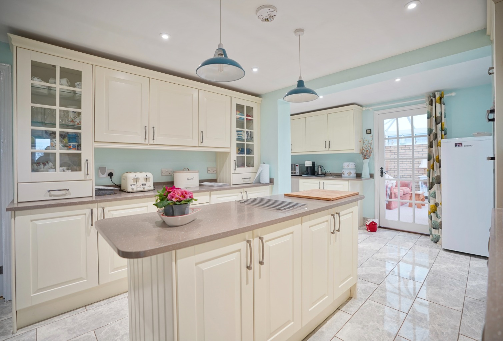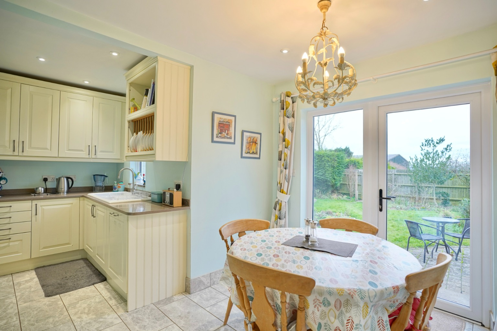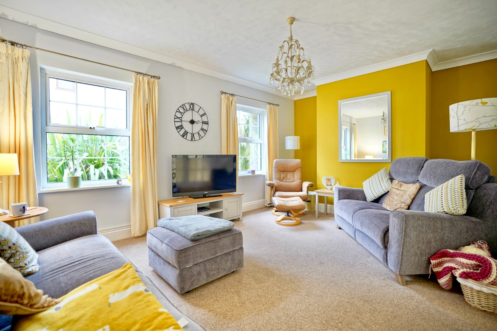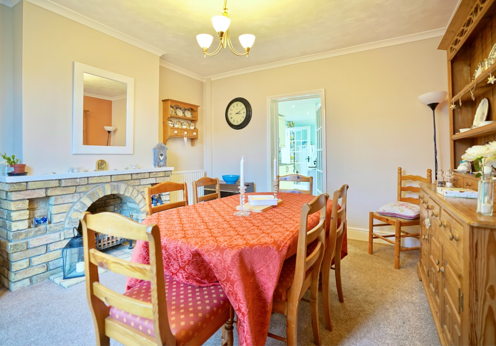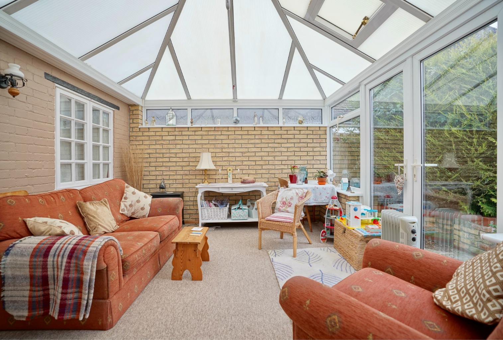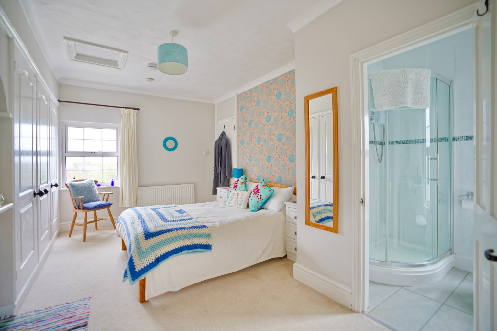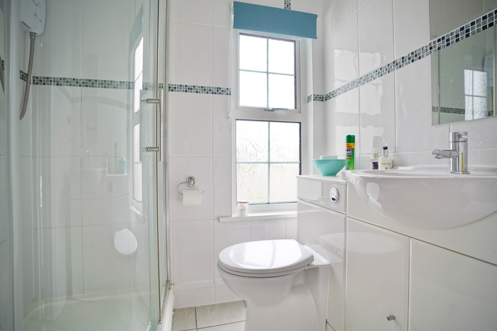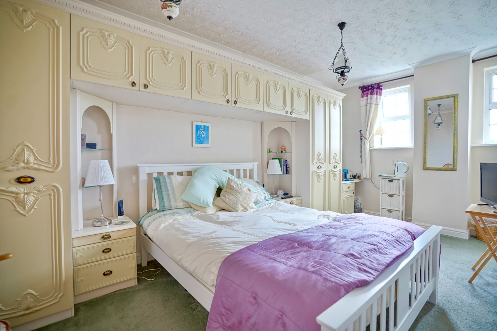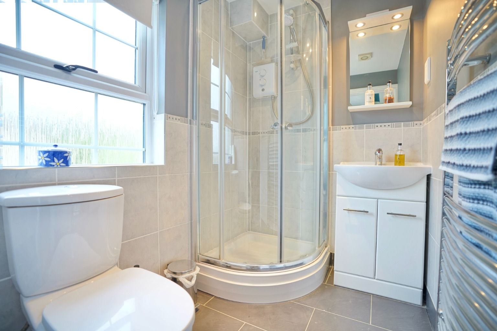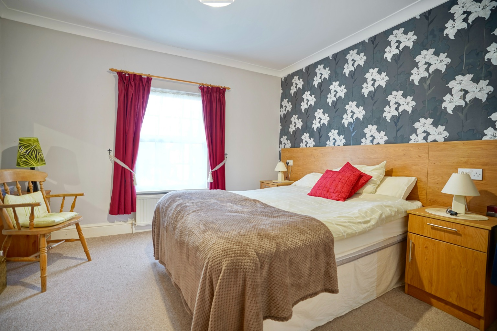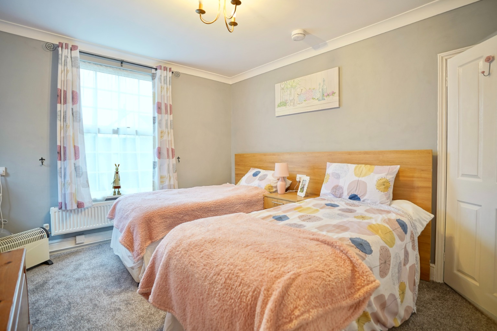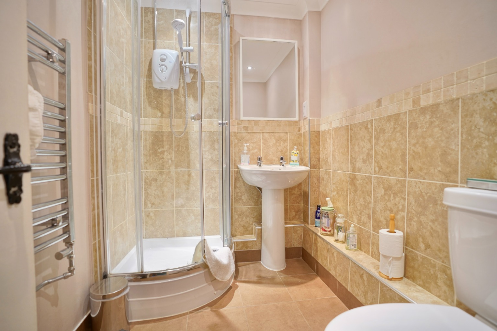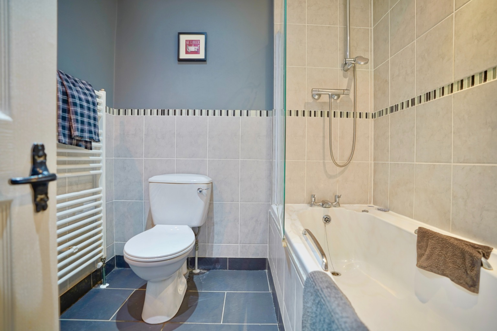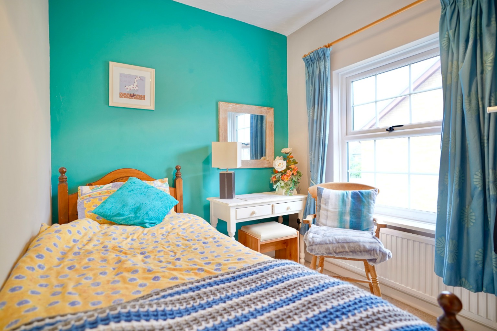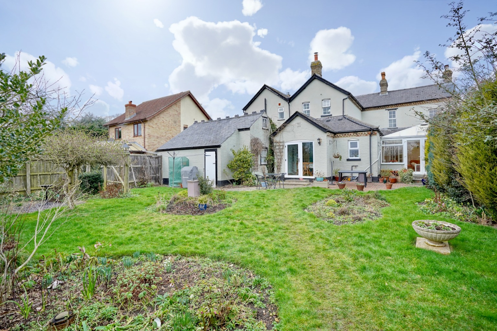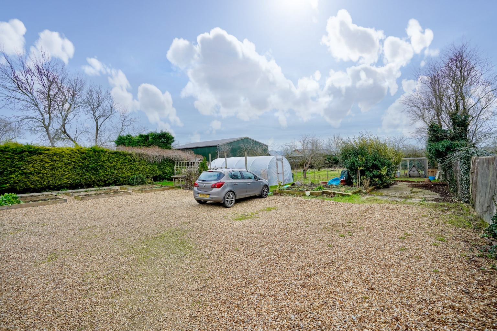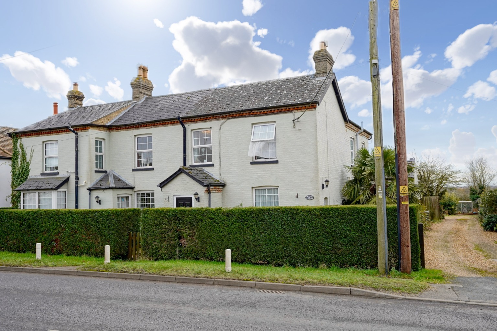6 bedroom
5 bathroom
6 bedroom
5 bathroom
*** THIS FORMER BED AND BREAKFAST HOME OFFERS INCREDIBLE SPACE APROACHING 3,000 SQ.FT OF ACCOMMODATION INCLUDING 6 BEDROOMS WITH 4 EN-SUITES, AND WITH 5 FAMILY RECEPTION ROOM OPTIONS, SITING ON A FANTASTIC PLOT WITH AMPLE PARKING ***
Offers considered between £700,000 - £750,000
This AMAZING HOME offering so many living options is a totally unique opportunity to acquire, and has to be viewed internally to appreciate the benefits.
With the ability to turn back to it’s former business as a bed and breakfast, this wonderful home offers diverse options.
Want to see more? Call to view today.
Entrance via solid front door opening into the porch with door to:
Entrance Hall
Stairs to first floor with under stairs storage cupboard, radiator.
Dining Room (13'1 x 12'0)
Double glazed windows to front and side, feature brick built fireplace, radiator.
Living Room (25'3 x 14'1)
Double glazed box window to front, obscure double glazed window to side, brick built fireplace with inset wood burning stove, two radiators, double doors to conservatory and door to:
Store Room
Window to rear, shelving to walls and radiator.
Conservatory (14'1 x 11'2)
Brick and double glazed construction with double glazed windows to side and rear, double glazed double doors to rear, vaulted ceiling, radiator and door to:
Kitchen Breakfast Room (22'10 x 18'1 / 9'10 x 7'10)
Fitted range of wall, base and drawer units including glazed display units, composite worktops with matching breakfast bar and central island unit with cupboards under, fitted double oven, four ring hob with built in extractor hood over with feature brick built surround, space for fridge/freezer, tiled flooring, space for table and chairs, radiator, French doors opening to the rear garden, door to rear lobby, double doors opening to:
Family Room / Snug (17'1 x 11'10)
Two double glazed windows to side, radiator.
Rear Lobby
Double glazed windows to side, double glazed double doors to side, radiator, tiled flooring and stable door to:
Utility Room (8'10 x 8'2)
Sash window to side, worktop, radiator, tiled flooring and door to:
Laundry Room (9'10 x 8'10)
Fitted range of wall and base units with composite worktop, 1.5 bowl ceramic sink with mixer tap, integrated dishwasher, radiator, tiled flooring, spotlights, mixture of single and double glazed windows and door to side.
Family Room / Bedroom Six (13'1 x 12'0)
Double glazed windows to front and side, fitted double wardrobe, radiator.
Shower Room
Fitted three piece suite comprising shower cubicle, pedestal wash hand basin, low level WC, part tiled walls, heated towel rail and tiled flooring.
First Floor Landing
Obscure double glazed window to front, double glazed window to rear, fitted airing cupboard, radiator.
Bedroom One (17'2 x 11'2)
Double glazed windows to front and rear, fitted with a range of wardrobes with cupboards over bed space, radiator, door to:
Ensuite Shower Room
Fitted three piece suite comprising double shower cubicle, pedestal wash hand basin, WC with hidden cistern, radiator, tiled walls and flooring, obscure double glazed window to side.
Bedroom Five (11'10 x 9'2)
Double glazed windows to front, fitted wardrobes, radiator, door to:
Bedroom Two (13'1 x 12'2)
Double glazed window to front, two radiators, door to:
Ensuite Bathroom
Fitted three piece suite comprising panelled bath with separate shower over, mixer tap and screen, wash hand basin with mixer tap and cupboard under, close coupled WC, part tiled walls, heated towel rail and tiled flooring.
Bedroom Four (12'2 x 10'4)
Double glazed window to side, radiator.
Bedroom Three (17'5 x 8'10)
Two double glazed windows to rear, fitted wardrobes, radiator, door to:
Ensuite Shower Room
Fitted three piece suite comprising shower cubicle, wash hand basin with mixer tap and cupboard under, close coupled WC, tiled walls, heated towel rail and tiled flooring, spotlights, obscure double glazed window to rear.
Outside
Enclosed formal garden to the rear which is mainly laid to lawn with mature planted beds and paved seating area.
A gravel driveway to the side of the property leads to a gravel parking area for several vehicles, leading into the orchard which is predominantly laid to lawn with varied fruit trees, vegetable patch and poly tunnel.
