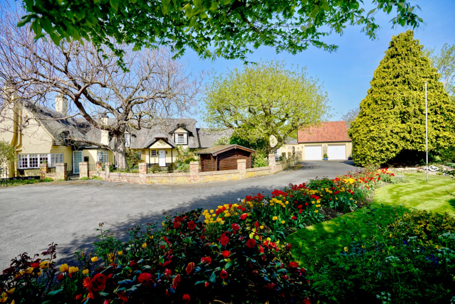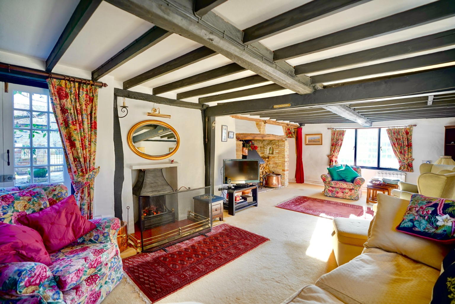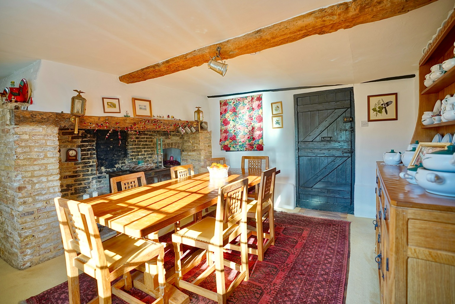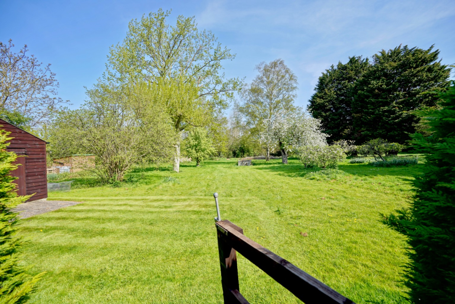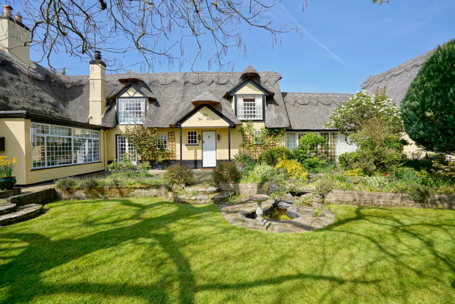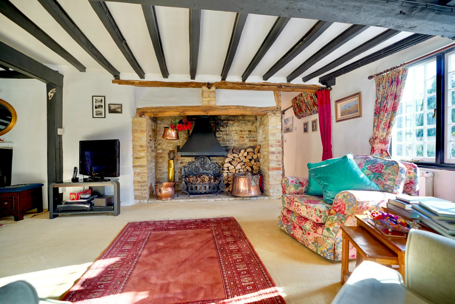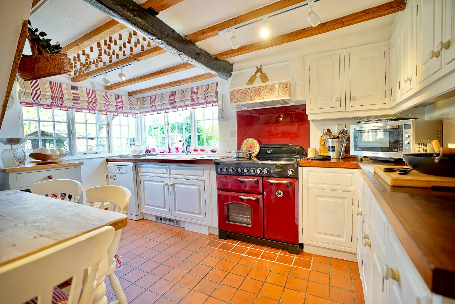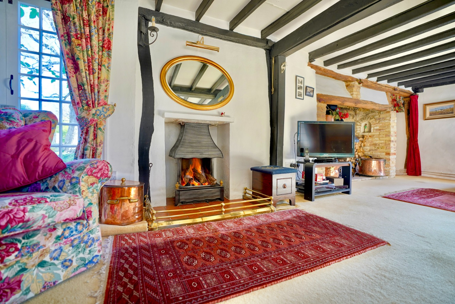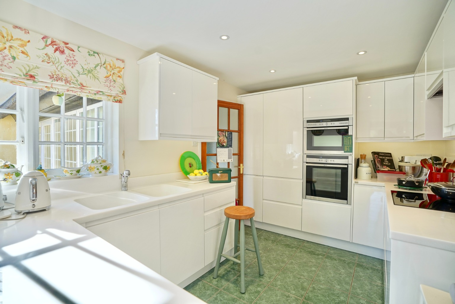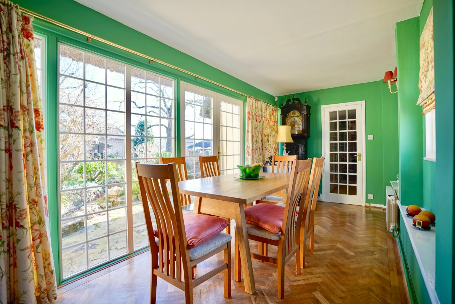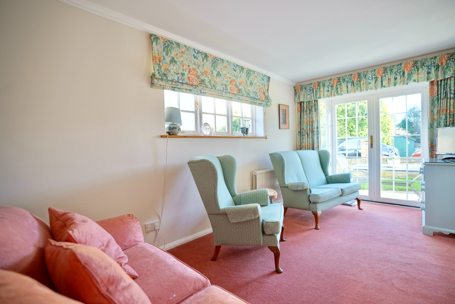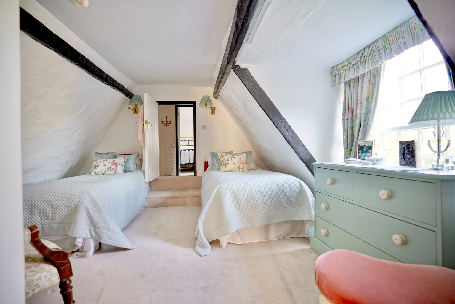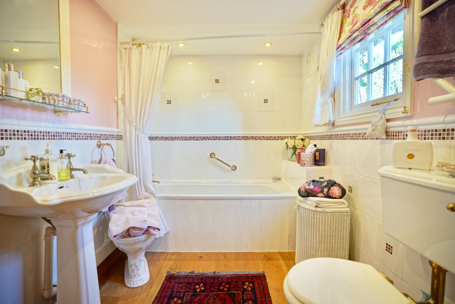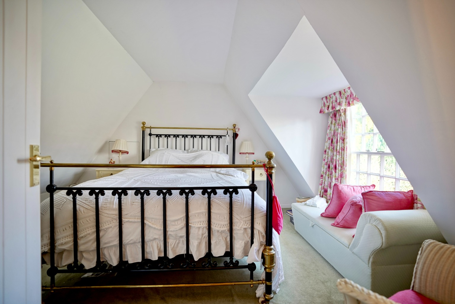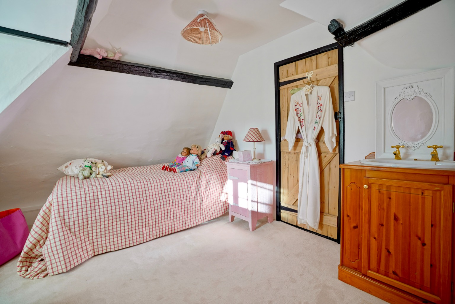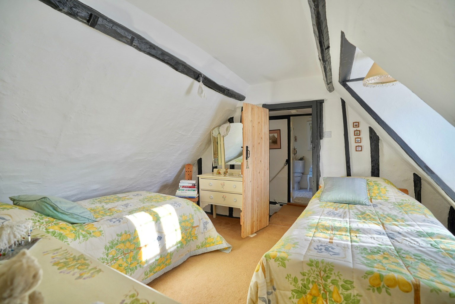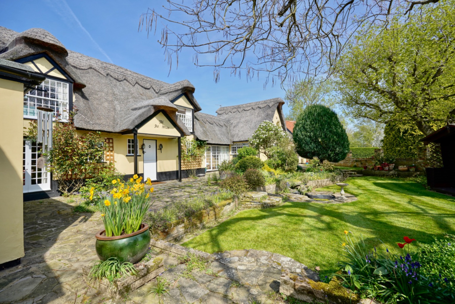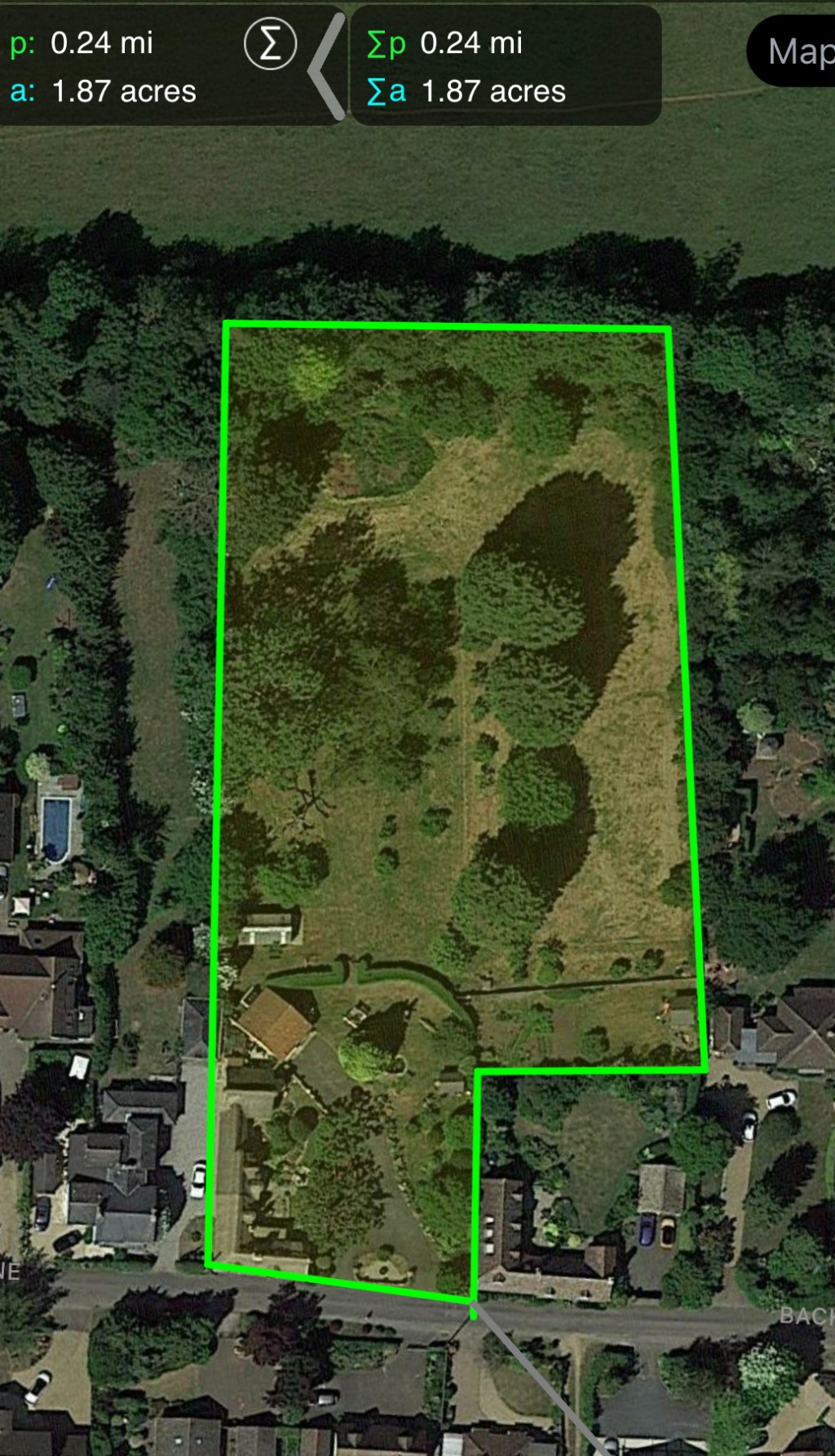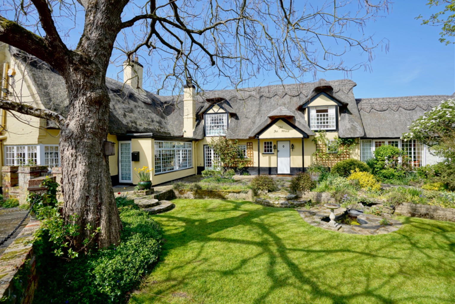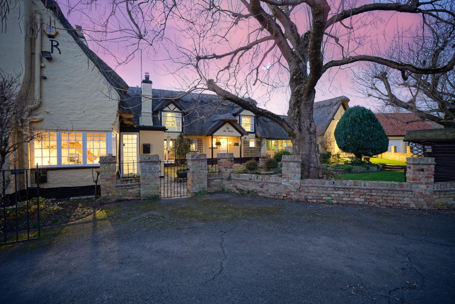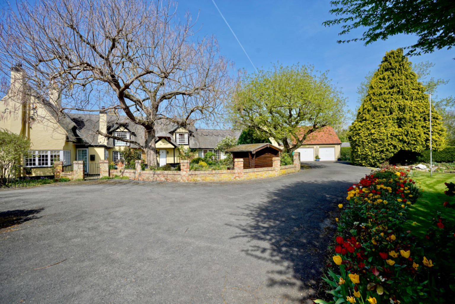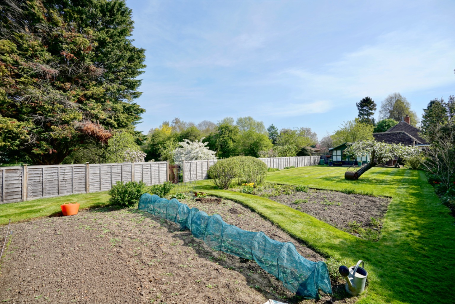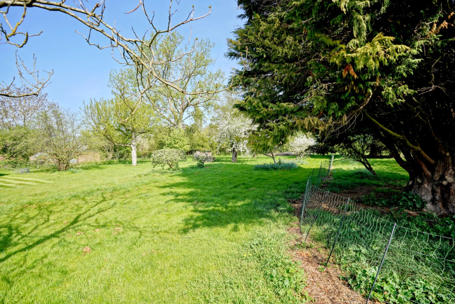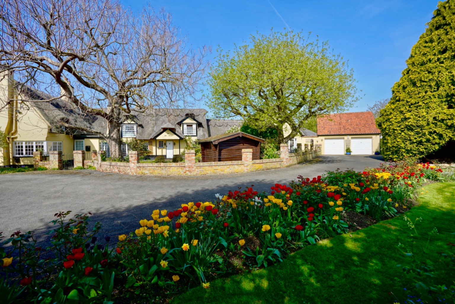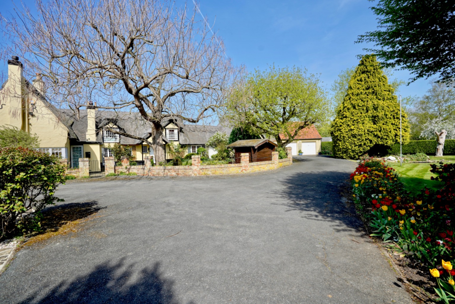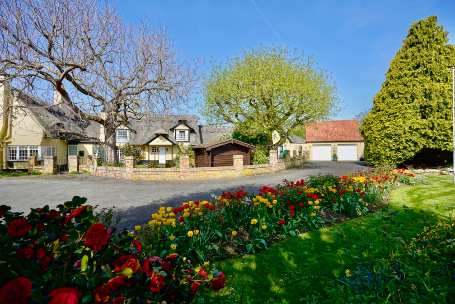5 bedroom
3 bathroom
5 bedroom
3 bathroom
Old Inn House is an outstanding home steeped in history, and with an EXCEPTIONAL PLOT of approx. 1.8 acres (STS). Dating back to the 17th century, this Grade II Listed thatched home offers a wealth of original character situated in this highly desirable RING VILLAGE location, close by beautiful riverside walks and the famous OLD FERRY BOAT Inn and restaurant.
With AMAZING SPACE and with 2 kitchens offering the potential for an ANNEXE if desired.
The main living room with it's BEAUTIFUL INGLENOOK OPEN FIREPLACE is a truly special homely room, with formal dining room, and sun room offering ample options.
There are 4 bedrooms on the first floor, with a further bedroom option on the ground floor, and with a ground floor bathroom alongside the family bathroom upstairs.
The STUNNING GROUNDS and orchard are a huge feature of this ASPIRATIONAL HOME.
With a double gated entrance to the vast driveway, and with DOUBLE GARAGE.
Viewings to be arranged by appointment only.
Entrance via stable door.
Entrance Hall
Window to front, spiral staircase to first floor, exposed beam work, three storage cupboards, radiator.
Ground Floor Bathroom
Fitted three piece suite comprising panel bath with shower attachment over, pedestal hand wash basin, low level WC, half-height tiling to walls, recessed ceiling lights, radiator, window to front.
Living Room (32'10 x 13'1)
Windows to front, side and rear and French doors opening to the front, exposed beams to walls and ceiling, open brick-built inglenook fireplace, inset Rayburn open fire with tiled hearth, three radiators.
Dining Room (15'9 x 13'1)
Window to side and stable door to store, door to stairs to first floor, exposed beams to ceiling, brick-built inglenook fireplace, tiled floor, radiator.
Store / Utility (15'9 x 6'1)
Full-length double-glazed window to side, double-glazed door to front, tiled floor.
Kitchen Breakfast Room (13'1 x 9'10)
Fitted range of wall, base and drawer units with roku worksurfaces, tiled splashbacks, rangemaster fitted, inset double ceramic sink with mixer tap, space for dishwasher, tiled floor, window to front and side, exposed beams to ceiling.
Sun Room / Annexe Living Area (18'4 x 9'2)
Full-height double-glazed windows and French doors opening to the front, double glazed window to rear, oak herringbone floor, two radiators.
Summer Kitchen / Annexe Kitchen (12'2 x 8'6)
Fitted range of white gloss wall, base and drawer units with Corian worksurfaces, tiled splashbacks, integrated eye-level double Neff oven, electric hob with feature splashback and extractor over, inset double bowl sink with mixer tap, integrated fridge, space for dishwasher, tiled floor, recessed ceiling lights, radiator, single-glazed window to side.
Inner Hall
Door to front.
Ground Floor Shower Room
Fitted three piece suite comprising walk-in shower cubicle, low level WC, pedestal hand wash basin, fully tiled, window to side.
Snug / Annexe Bedroom Five (18'1 x 8'4)
Double glazed French doors to front and window to side, fitted wardrobes, radiator.
First Floor Landing
Exposed beams to walls.
Bedroom Two (12'6 x 11'6)
Sash window to front, vaulted ceiling, access to eaves storage, radiator.
Master Bedroom (16'5 x 12'6)
Sash window to front, vaulted ceiling, exposed beams, fitted wardrobes, radiator, door to:
Dressing Area
Built-in wardrobes, door to:
Bedroom Four (12'6 x 9'10)
Window to side, vaulted ceiling, exposed beams, fitted wardrobe, vanity unit with inset sink, radiator, door to:
Bedroom Three (15'1 x 13'1)
Window to side, exposed beams, vaulted ceiling, radiator.
Inner Landing
Stairs to dining room, airing cupboard housing hot water tank, exposed beam, door to bedroom four and door to:
Family Bathroom
Fitted three piece suite comprising panel bath with shower over and glass screen, pedestal hand wash basin, low level WC, radiator, heated towel rail, sash window to side.
Outside
Two sets of gates to the side of the property open onto the driveway to the rear of the property providing ample off-street parking and leading to a double garage.
The rear garden is mainly laid to lawn with mature trees, shrubs and flower beds, timber shed, large patio area expanding the length of the property, summer house with decked terrace area, fruit and vegetable patch, brick-enclosed pond.
The main side garden is separated by hedged fencing and timber fencing and is mainly laid to lawn with many mature trees, apple trees, shrub borders and flower beds, timber workshop, views over open countryside.
Double garage measuring 23' x 13'1 with power and light connected.
Agents Note
Date built: 1645
Grade II Listed
Conservation area
Oil-fired boiler
Straw thatch on older end of property
Norfolk Reed thatch on newer end of property
Previously The White Horse Inn
