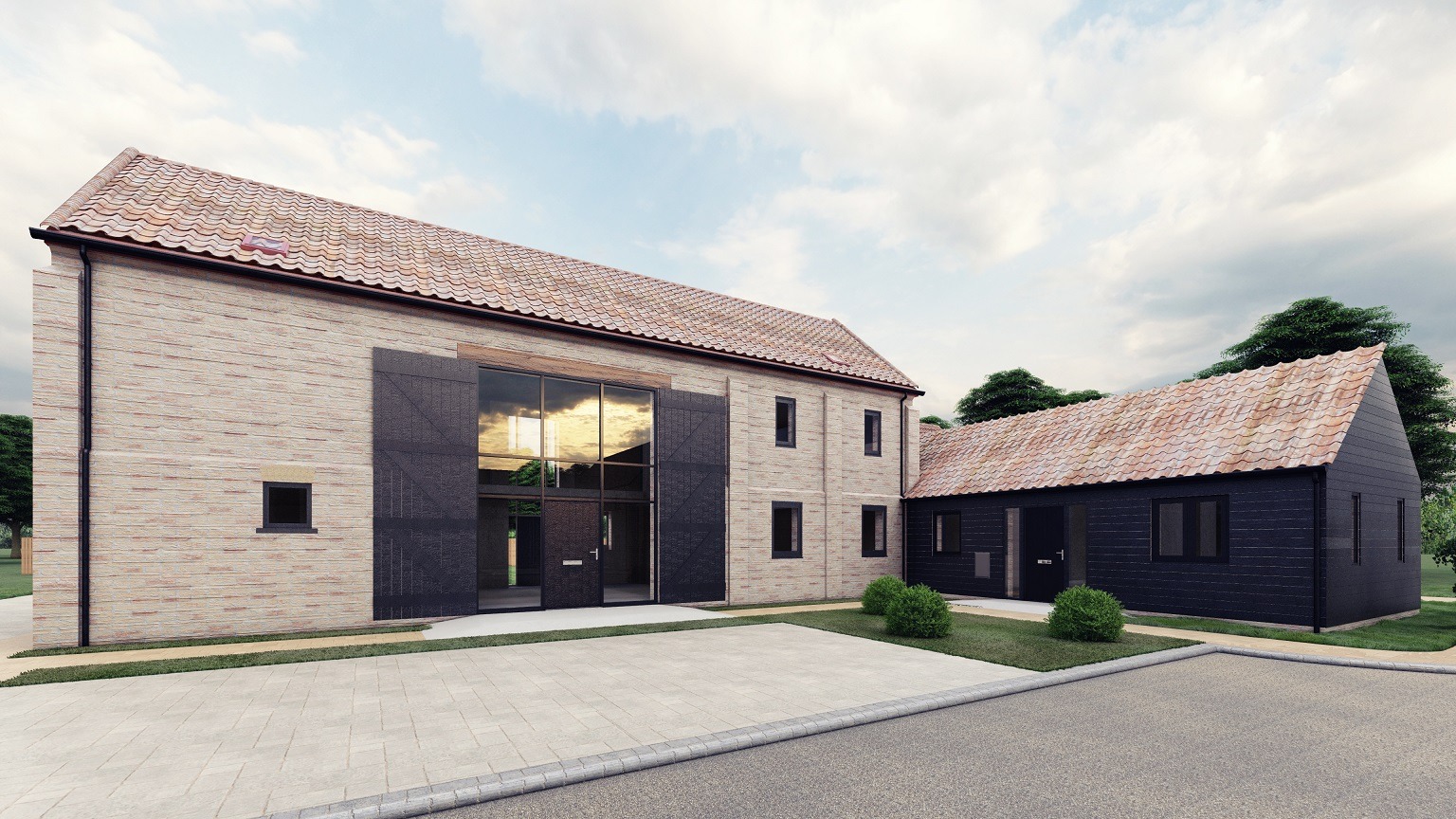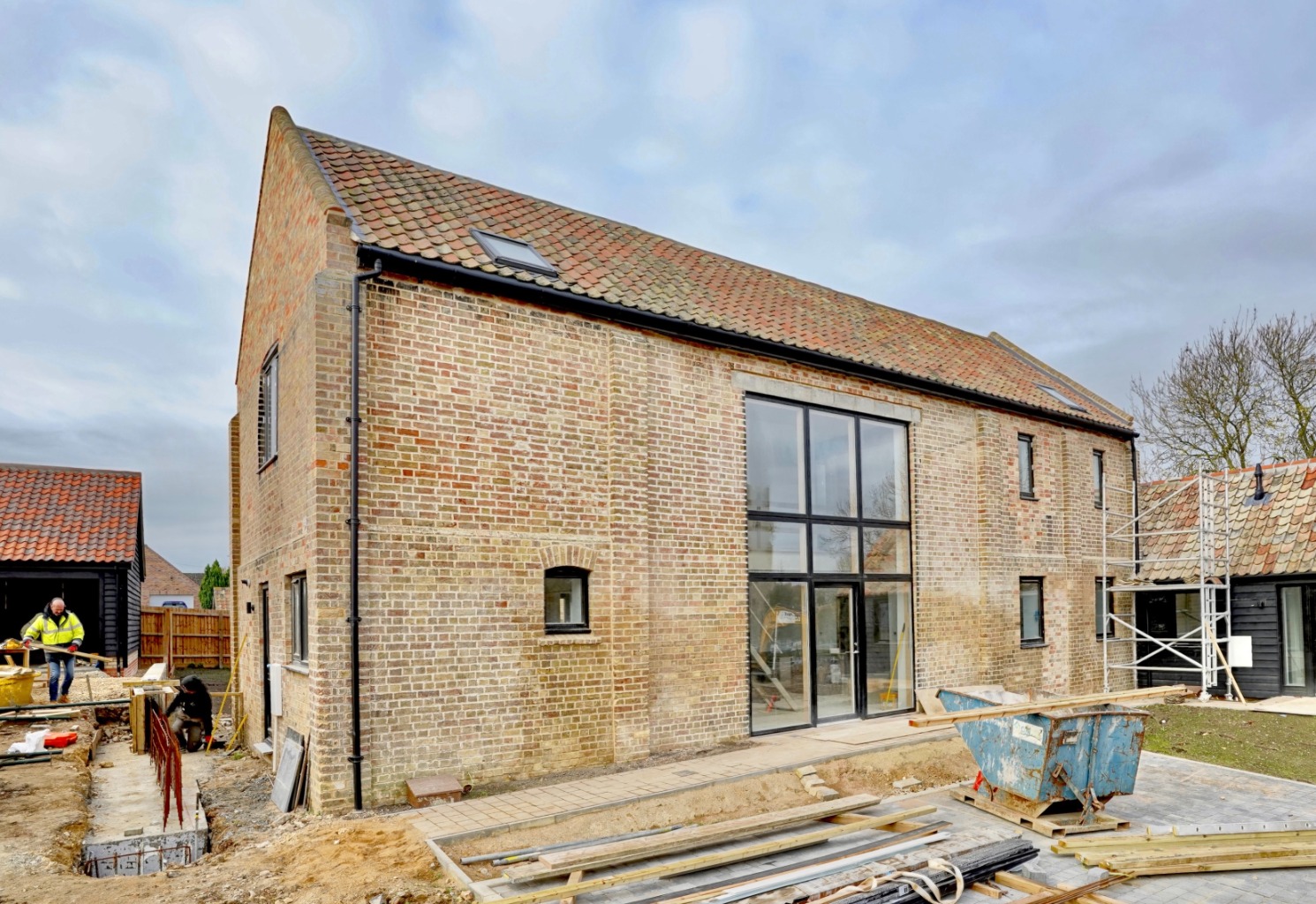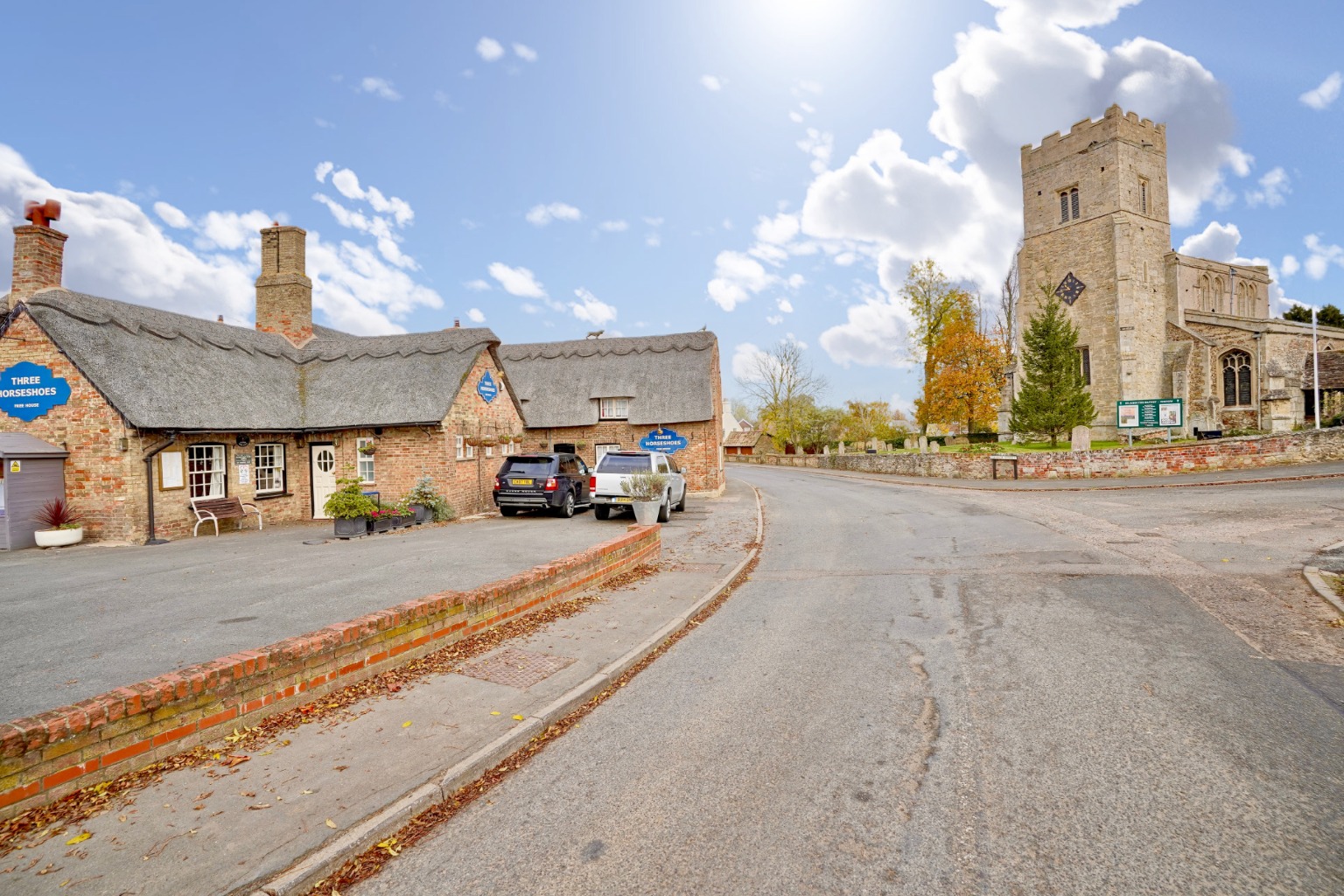4 bedroom
2 bathroom
4 bedroom
2 bathroom
*** THE DELIGHTFUL THRESHING BARN IS A 4 BEDROOM HOME OF 1927 SQ FT AND FORMS PART OF THE ORIGINAL FARM BUILDINGS DATING BACK TO 1850 AND IS STEEPED IN HISTORY WITH ORIGINAL OAK BEAMS ***
Offers considered between £650,000 - £675,000
This BEAUTIFUL HOME is a must to see with an impressive entrance with ample glazed windows allowing plenty of natural light and with a SUPERB KITCHEN / DINING ROOM.
In this select development of 6 LUXURY HOMES by renowned developers ROSE HOMES, this requires EARLY ENQUIRY.
CALL FOR MORE DETAILS TODAY TO RESERVE.
Entrance via double glazed door.
Open Plan Kitchen / Dining / Living Area 27'9" x 19'10" (8.46m x 6.05m)
The kitchen is individually designed by a specialist supplier to include fitted wall, base and drawer units with two integrated single ovens, gas on glass hob and extractor, integrated dishwasher, fridge/freezer, sink with feature tap, central island, quartz worktops, LED lighting, Amtico flooring, chrome switches and sockets, double glazed window to rear. Individually designed stairs with oak handrails and newel posts to first floor with glass balustrades. The dining and living space with double glazed door and window to rear, underfloor heating throughout the ground floor.
Living Room 19'7" x 15'9" (5.97m x 4.8m)
Spacious living room with two double glazed windows to front, TV, BT and USB points, radiator.
Boot Room / Utility Area 16'2" x 9'5" (4.93m x 2.87m)
Fitted base units with sink and tap, spaces for appliances, underfloor heating, Amtico flooring, double glazed doors to side.
Cloakroom
Modern, contemporary white sanitary ware comprising vanity unit with chrome taps and fittings, back to wall WC, chrome heated towel rail, quality wall tiles and Amtico flooring*
Gallery Landing
Vaulted ceiling, radiator.
Bedroom One 15'9" x 12'2" (4.8m x 3.7m)
Two double glazed windows to front, Velux window, fitted wardrobes, radiator.
Ensuite Shower Room
Modern, contemporary white sanitary ware comprising stylish shower enclosure, vanity unit with chrome taps and fittings, back to wall WC, chrome heated towel rail, quality wall tiles and Amtico flooring*, Velux window.
Bedroom Two 16'5" x 9'9" (5m x 2.97m)
Double glazed window to side, Velux window, radiator.
Bedroom Three 14'11" x 8'9" (4.55m x 2.67m)
Double glazed window to rear, radiator.
Bedroom Four 12'3" x 9'9" (3.73m x 2.97m)
Double glazed window to side, Velux window, radiator.
Bathroom
Modern, contemporary white sanitary ware comprising stylish shower enclosure, panel bath and vanity unit with chrome taps and fittings, back to wall WC, chrome heated towel rail, quality wall tiles and Amtico flooring*, storage cupboard, Velux window.
Outside
Generous patio areas with walkway leading around the property, rear garden is laid to lawn with private enclosed fencing.
Private Driveway and Courtyard
Designed around the development featuring a resin bound courtyard area with a blend of charcoal block paving parking areas.
Developer Notes
Traditionally constructed new builds with brickwork and blockwork. The barn conversions have been painstakingly restored using the original bricks and roof tiles to create attractive features and distinctive roof lines. Windows on the development include double glazed large feature windows incorporating chrome locking fittings to blend the modern build with the original features of the area. Internal doors will be oak faced, contemporary design and will feature black hardware in order to keep to the features of the existing properties surrounding the development. Electrical – includes recessed spotlights, feature lights to main areas, chrome switches and sockets to kitchen area, TV, BT and USB points to numerous rooms, external power sockets and external lighting. Heating – programmable zoned central heating system with underfloor heating to the ground floor* and traditional radiators to the first floor with thermostatic valves. Wall tiling to bathroom & ensuite will be sourced from our quality suppliers and each room will be fully tiled within shower and bath enclosures and half tiled to all other walls. Safety & General – hardwood front doors* with chrome fittings, various bi-folding and patio doors with multi-point locking. Alarm spur points and wired smoke detectors with battery back-up. Internal Finishes – individually designed stairs* to feature oak newel posts, oak caps, oak handrail, glass balustrades and black iron spindles. Modern skirting and architrave will be satin finished. Floor Finishes will be a mixture of Amtico flooring in the kitchen, utility, bathrooms and WC in a choice of style and colour with the option of having carpets to all other rooms throughout. Management company charge of £250.00 per annum. * Specification and optional extras are ALL subject to house type and stage of construction. Images used are finishes taken from previous Rose Homes development and/or are previous works undertaken by our suppliers. Rose Homes reserves to right to alter the specification, floor plans and or designs without notice. Specifications are for guidance purposes only and do not form part of any contractual obligation, illustrations are for reference only. 1927 sq ft of living space.


