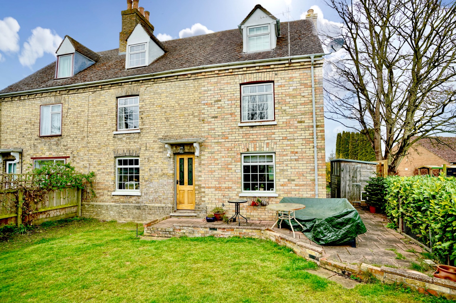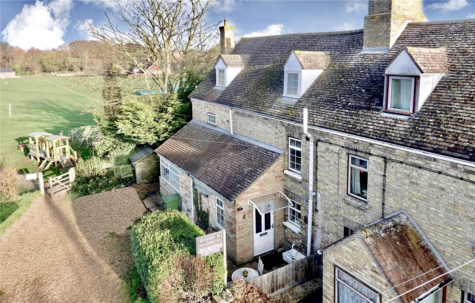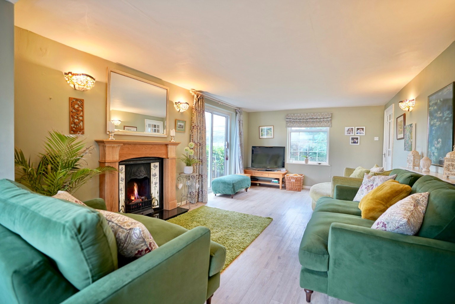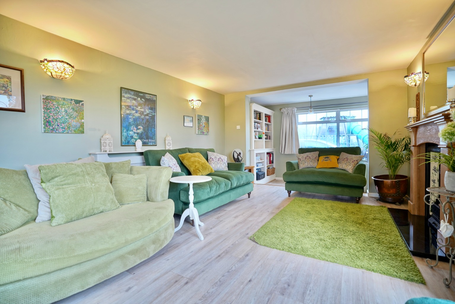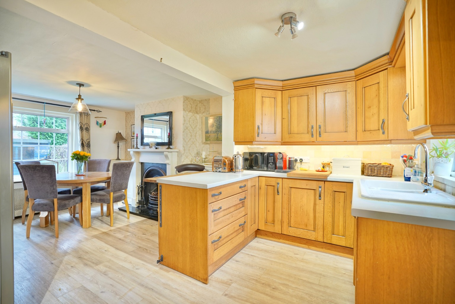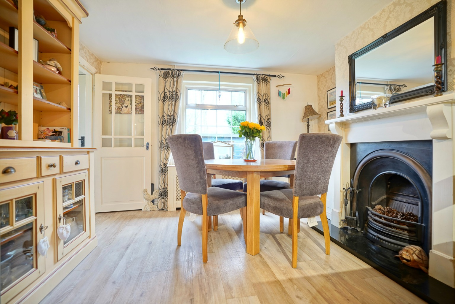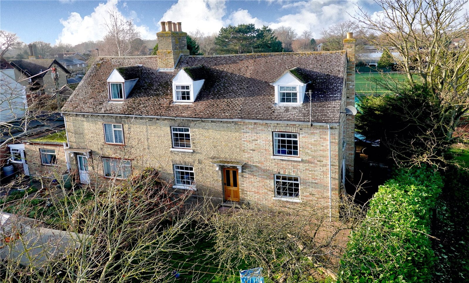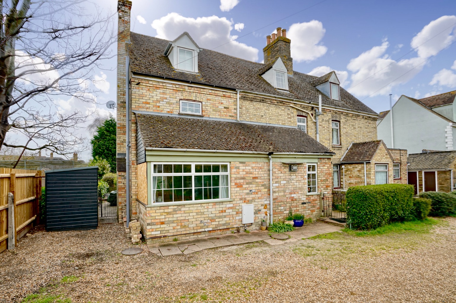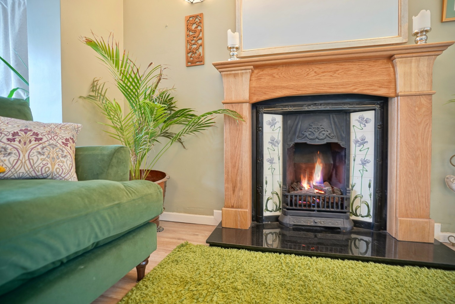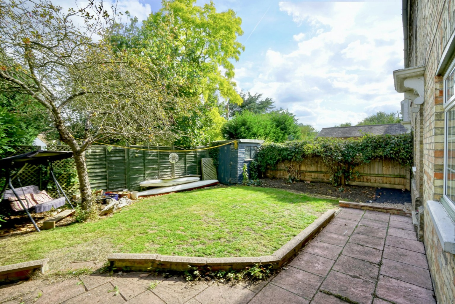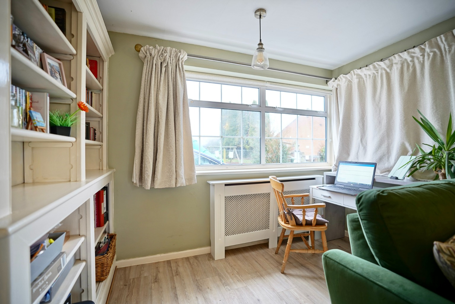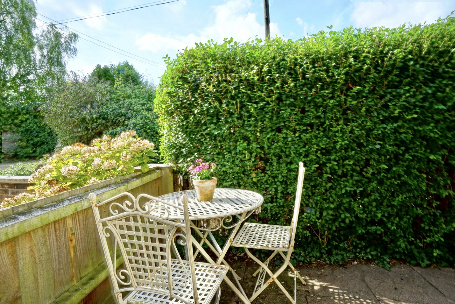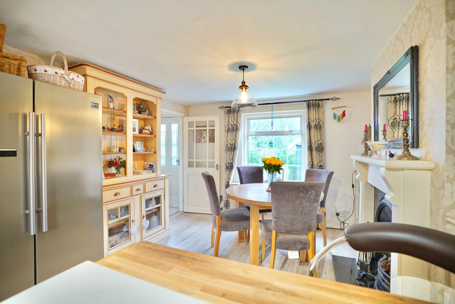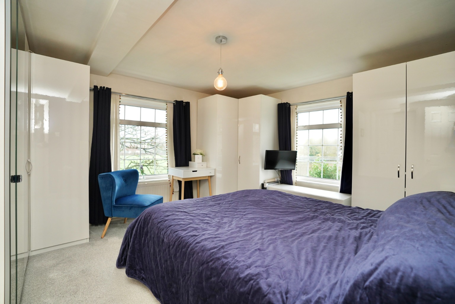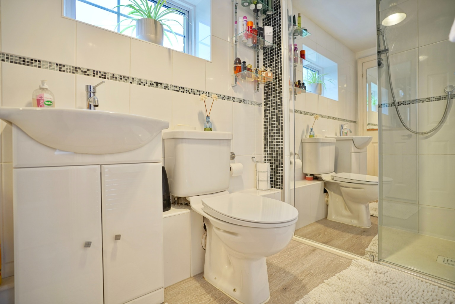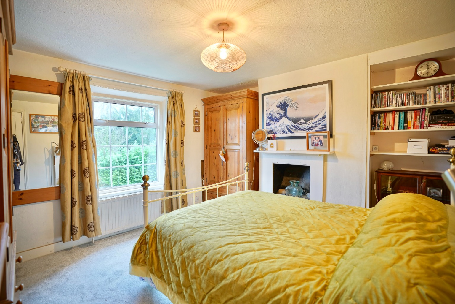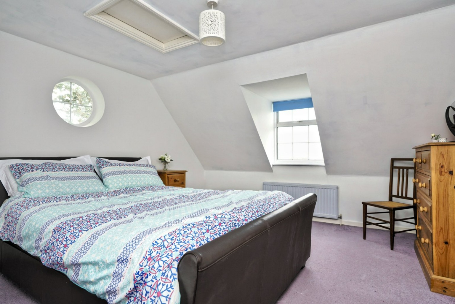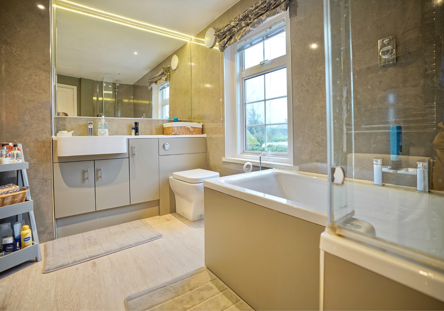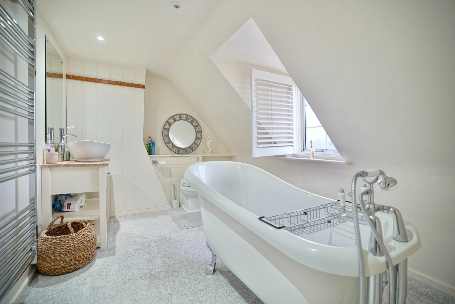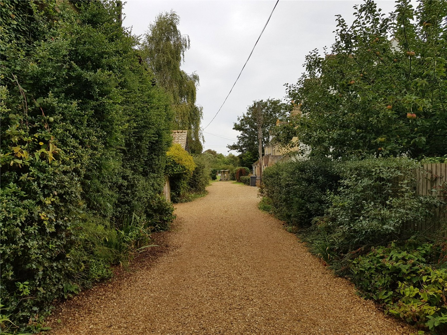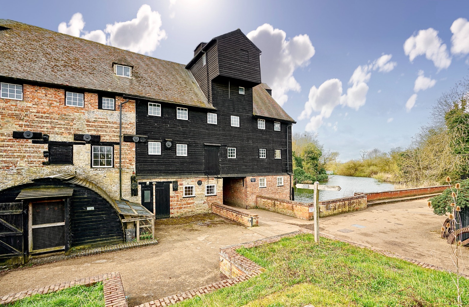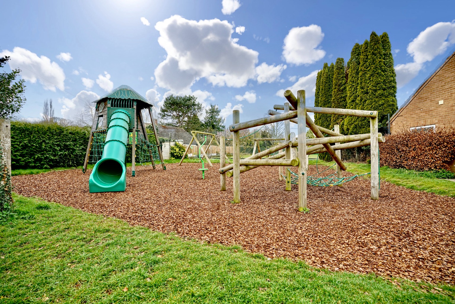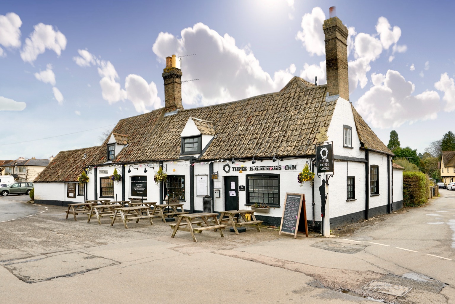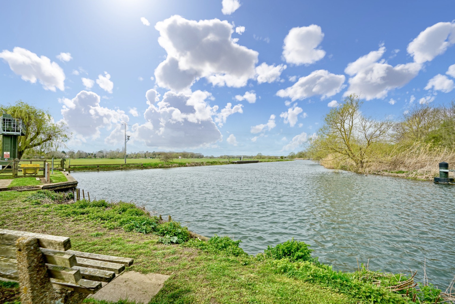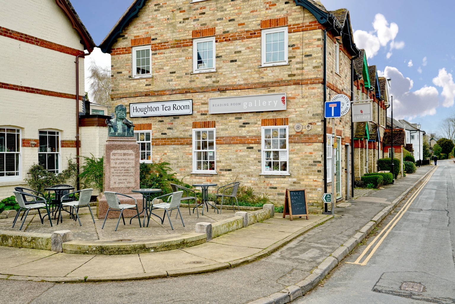4 bedroom
3 bathroom
4 bedroom
3 bathroom
*** IN THE HEART OF THE BEAUTIFUL VILLAGE OF HOUGHTON ***
GIGGS & McGRATH are proud to present this DECEPTIVELY SPACIOUS PERIOD FAMILY HOME which has been EXTENDED to provide three double and one single bedroom over three characterful floors.
Located in a picturesque, most sought after location and tucked along a gravelled PRIVATE LANE with a few similar period homes within walking distance to National Trust, Houghton Mill.
With double aspect windows this stunning lounge features a GAS OPEN FIRE and adjoining study area.
The kitchen with breakfast bar is open to a large dining room, a great space for entertaining and featuring a functional fireplace from the late 1800's.
There is a large EN-SUITE TO the naturally light MASTER BEDROOM and an impressive RE-FITTED FAMILY BATHROOM alongside a BEAUTIFUL FREE STANDING BATHROOM on the top floor.
From this charming home you can enjoy a weekend cricket match on the village park area, along with being close to the river, school and local pubs.
Half glazed door to
Entrance Lobby
Double glazed window to front, cabinets.
Kitchen 15'2" x 6'11" (4.62m x 2.1m)
Fitted wall, base and drawer units with ceramic sink and drainer, integrated dishwasher and range cooker, filter hood over, shelved under stairs pantry, window to rear, opening to:
Dining Room 11'6" x 11'6" (3.5m x 3.5m)
Feature working fireplace with side cabinets, boxed radiator.
Utility Room 6'4" x 5'3" (1.93m x 1.6m)
Plumbing for washing machine and tumble dryer vent, stainless steel sink with mixer tap, wall mounted gas fired boiler serving radiator heating.
Rear Lobby
Door to rear, staircase to first floor landing.
Lounge 18'4" x 11'11" (5.6m x 3.63m)
Feature fireplace with brick hearth and gas open fire, double glazed window to rear, sliding patio doors to side.
Study 10'2" x 5'3" (3.1m x 1.6m)
Double glazed window to to front and side, built in cabinets, radiator.
First Floor Landing
Door and stairs to second floor landing.
Master Bedroom 13'1" x 11'11" (4m x 3.63m)
Double glazed window to rear and side, radiator.
Ensuite Shower Room
Fitted white three piece suite comprising double shower cubicle, vanity wash hand basin with storage, low level WC, airing cupboard housing hot water.
Bedroom Three 11'7" x 11'2" (3.53m x 3.4m)
Feature fireplace, built in cupboard radiator, double glazed window to rear.
Bathroom
Re-fitted white suite comprising panel bath, mains shower over, low level WC, vanity wash hand basin in resin with moulded top, cupboard under large mirror over, chrome heated towel radiator, double glazed window to front, extractor.
Second Floor Landing
Hatch to loft space.
Bedroom Two 15'7" x 11'11" (4.75m x 3.63m)
Double glazed windows to front, rear and side, radiator.
Bedroom Four 15'4" x 7' (4.67m x 2.13m)
Double glazed window to front, radiator.
Bathroom
A stunning free standing roll top bath, pedestal wash hand basin, low level WC, heated towel rail, UPVC double glazed window to rear with fitted shutters.
Rear Garden
Laid mainly to lawn with patio, shrubs to borders, side access, three sheds, panelled fencing.
