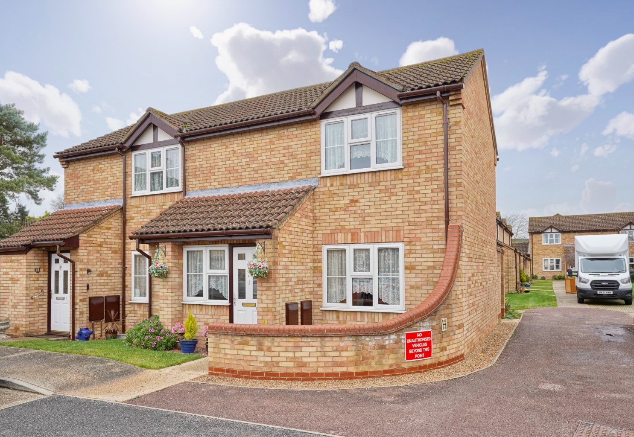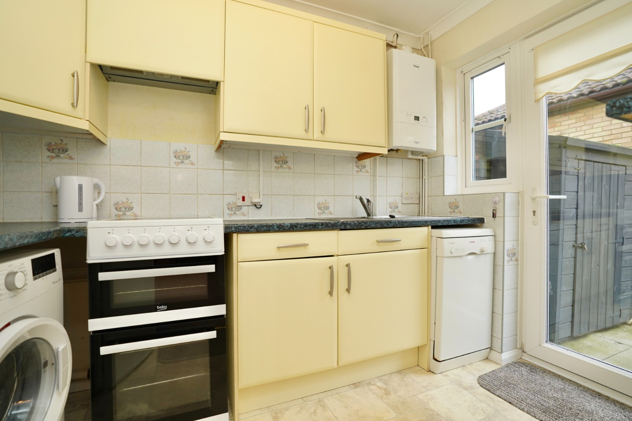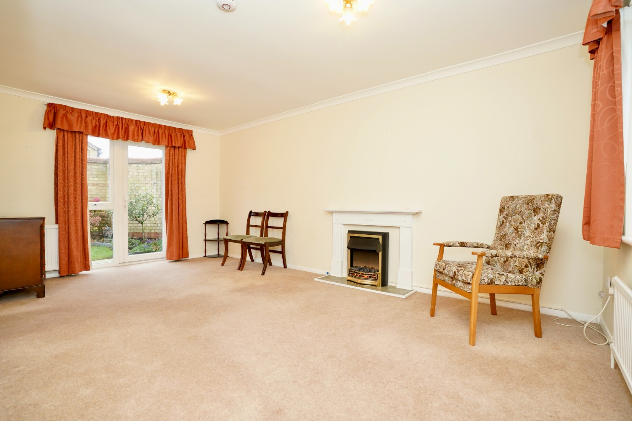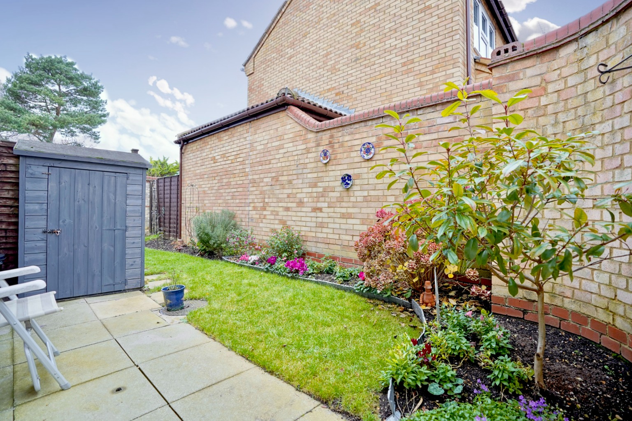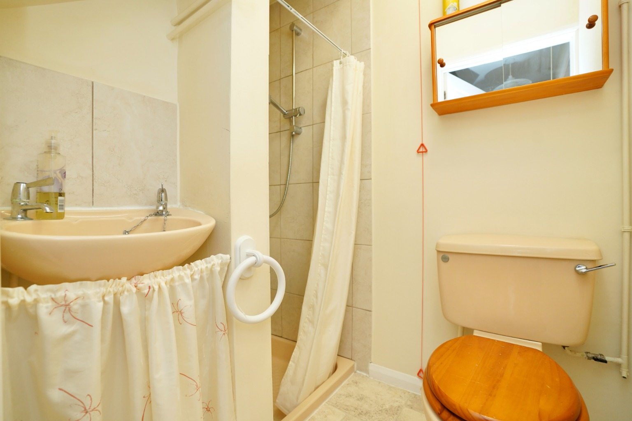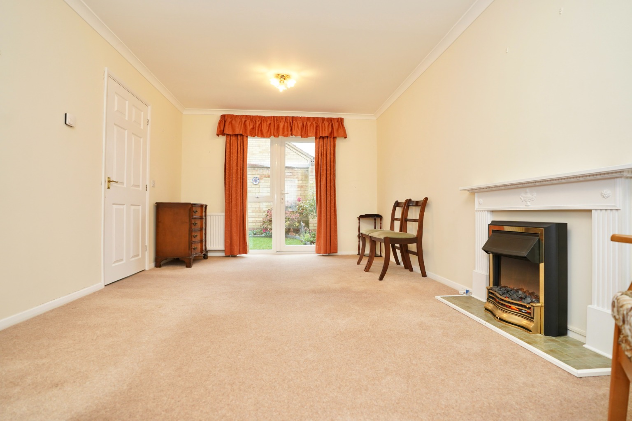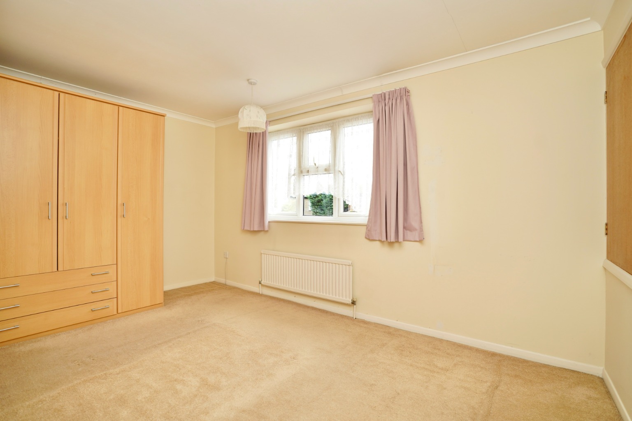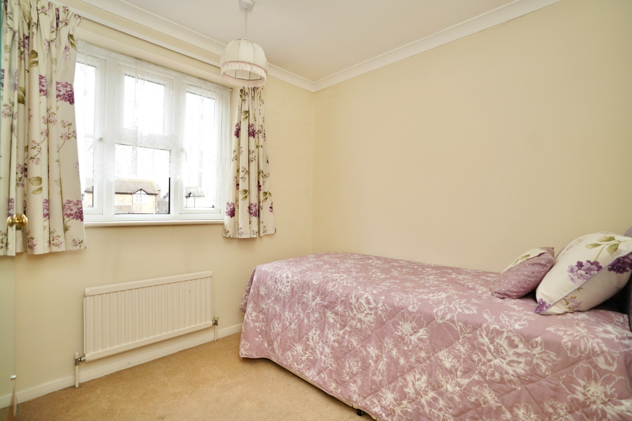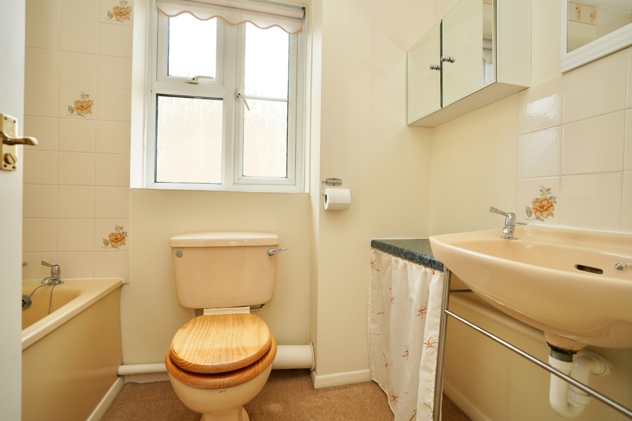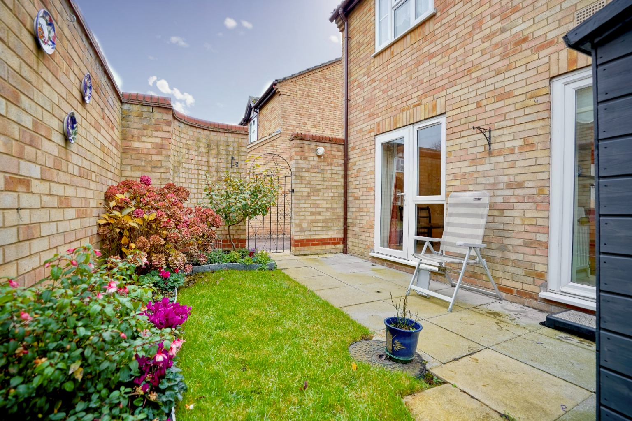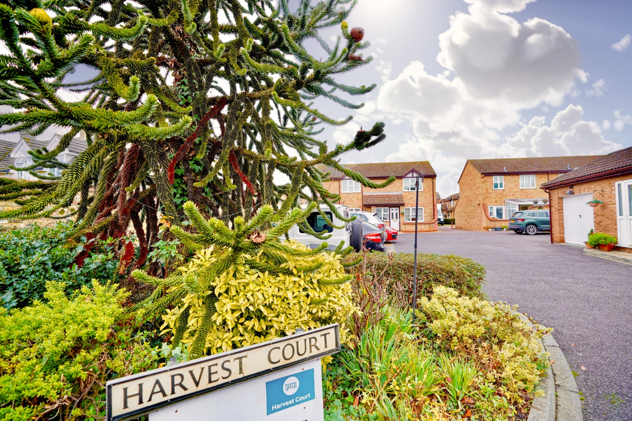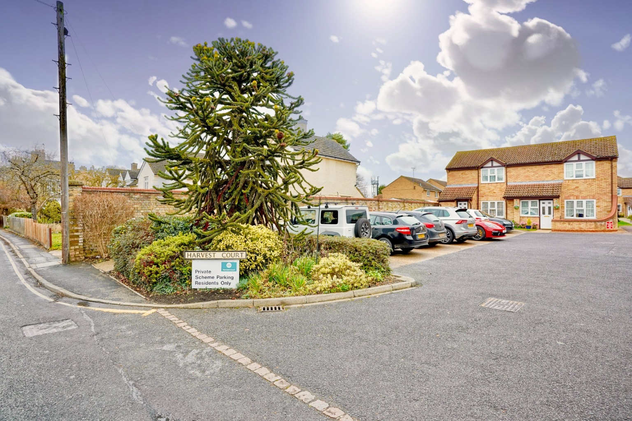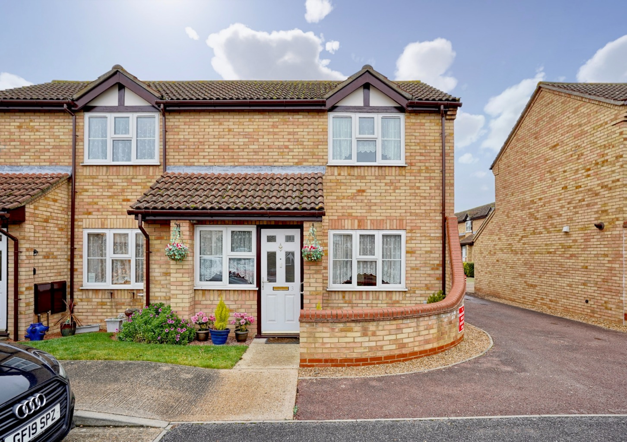2 bedroom
2 bathroom
2 bedroom
2 bathroom
*** A LOVELY 2 DOUBLE BEDROOM SEMI DETACHED OVER 55's HOME IN THE HEART OF THE TOWN CENTRE OFFERED WITH NO FORWARD CHAIN ***
Offers considered between £180,000 - £190,000
This great home benefits from an ENCLOSED WALLED GARDEN and is must to view.
With a light and airy spacious lounge dining room and complete with kitchen appliances included.
Call to book your viewing appointment today.
Entrance via UPVC double glazed front door.
Entrance Hall
Stairs to first floor (stair lift included if required), storage cupboard, under stairs cupboard, radiator.
Shower Room
Fitted three piece suite comprising walk-in shower, pedestal wash hand basin, low level WC, radiator, extractor.
Living / Dining Room (17'9 x 10'8)
UPVC double glazed window to front and French doors opening to the rear garden, radiator.
Kitchen (9'2 x 5'11)
Fitted range of wall, base and drawer units with recently purchased fridge/freezer, oven, washing machine and dishwasher, single sink and drainer, modern boiler, radiator, UPVC double glazed window to rear and door opening to the rear garden.
Landing
Access to loft space.
Bedroom One (13'9 x 9'10)
UPVC double glazed window to front, wardrobes included, single cupboard, radiator.
Bedroom Two (10'6 x 7'10)
UPVC double glazed window to rear, airing cupboard, radiator.
Bathroom
Fitted three piece suite comprising panel bath with shower attachment, pedestal wash hand basin, low level WC, radiator, UPVC double glazed window to rear.
Outside
A lovely enclosed rear garden which is not overlooked with gated access to further communal gardens, parking available to the front.
Agents Note
Situated only a short walk into the town centre which has a frequent bus service to Huntingdon and Cambridge.
The vendor has advised that a new lease will be issued on the sale with 99 years and the service charge is £502.16 per quarter and includes building insurance, all outside maintenance for the property including the garden walls, grass cutting at the front and rear, window cleaning, maintenance of communal gardens and any problems which may occur with the double glazing and services of an on site, part time scheme manager.
Pull cord in each room providing assistance from the on site manager.
Council Tax Band - B
